We value your privacy
We use cookies to enhance your browsing experience, serve personalized ads or content, and analyze our traffic. By clicking "Accept All", you consent to our use of cookies.
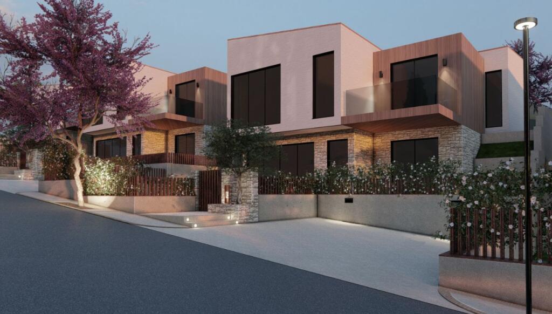
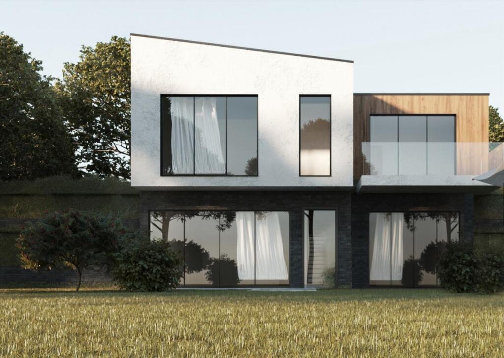
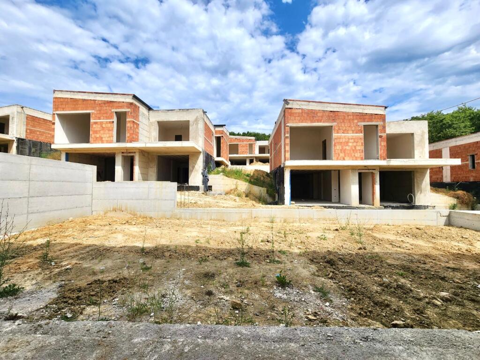
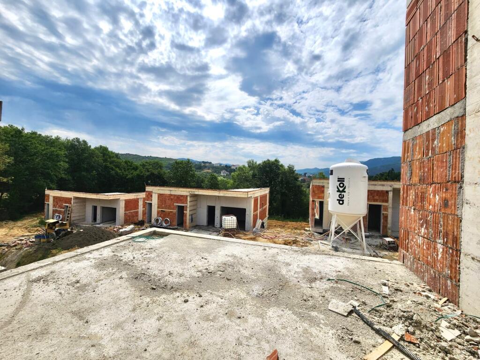
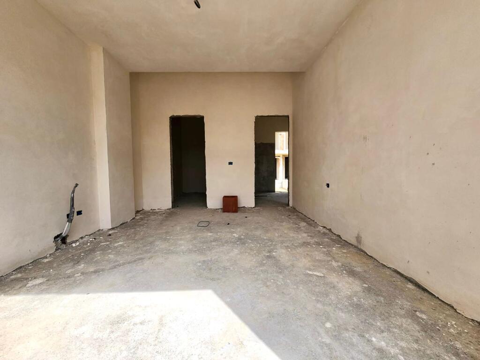
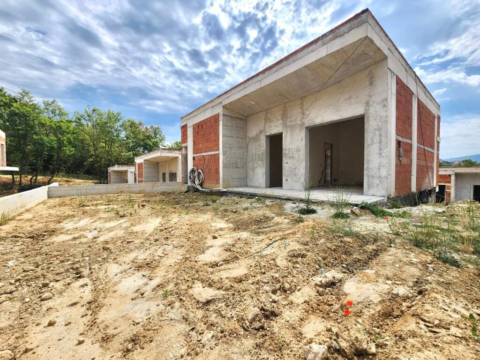
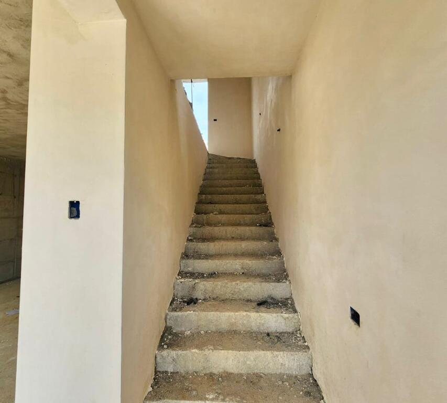
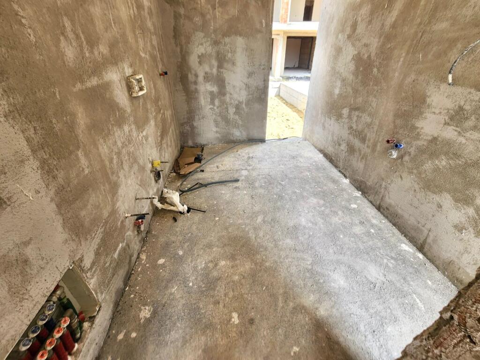
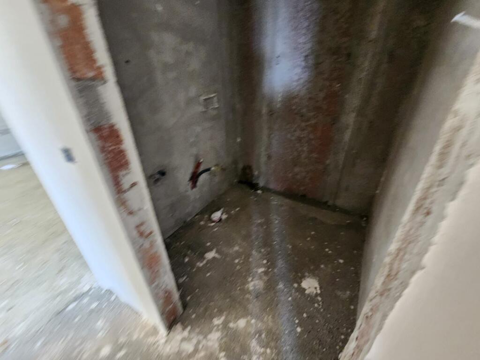
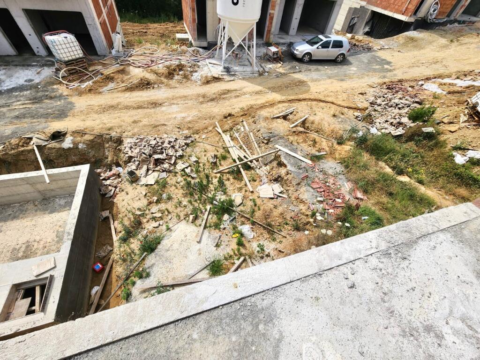
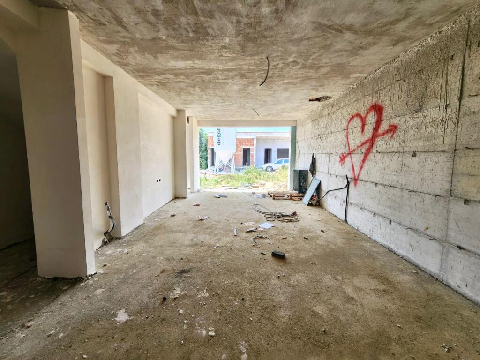
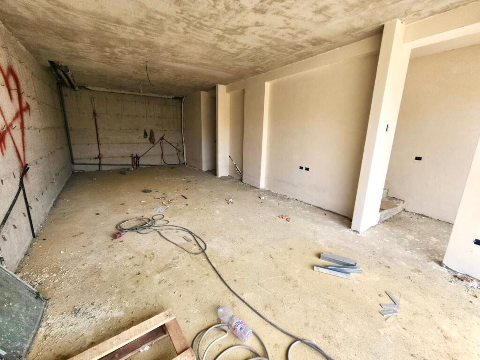
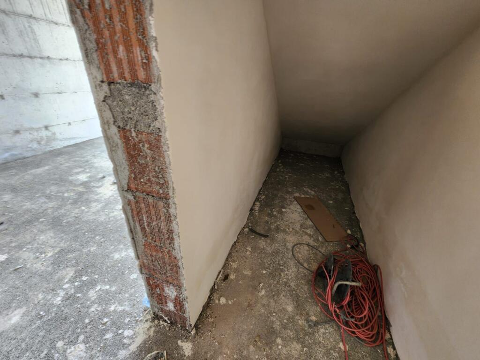
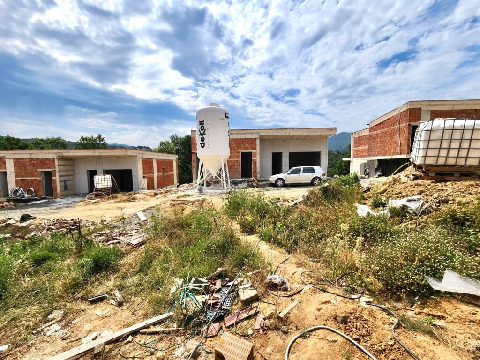
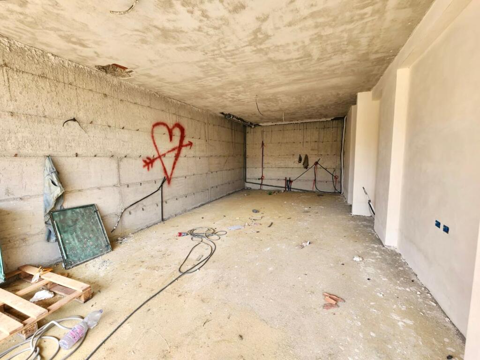
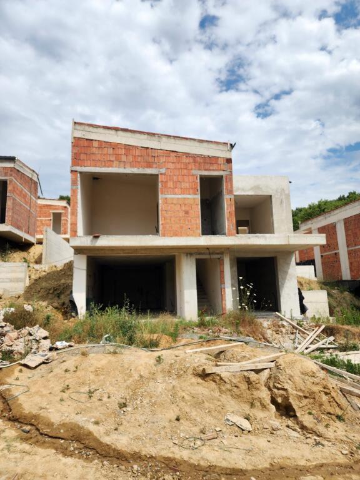
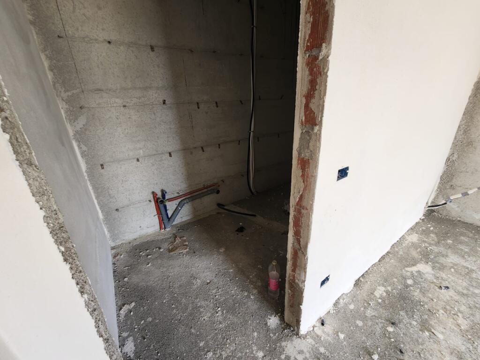
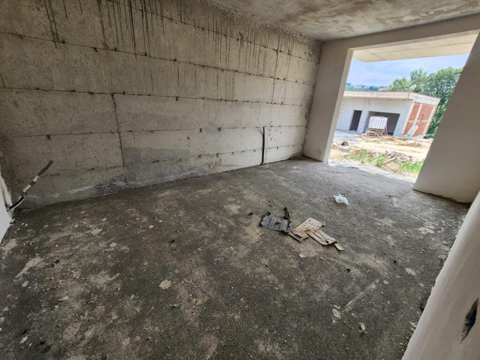
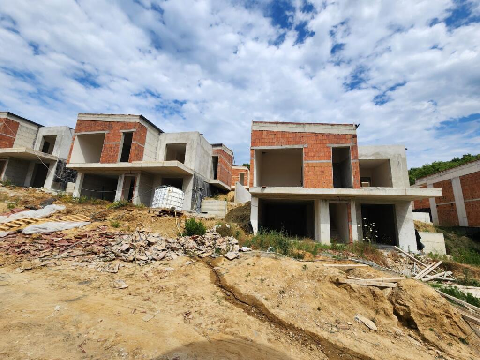
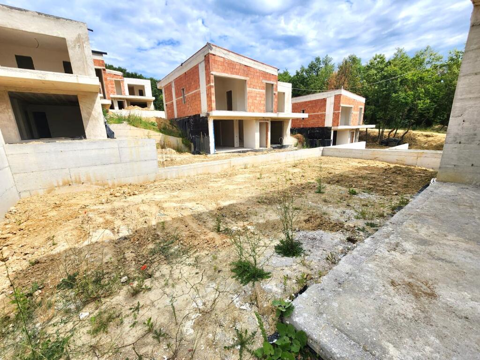
FOR SALE🏡: VILLA in Mullet (Green Field Residence) 203m² Construction & 386m² Land (4 Bedrooms) 489,000€🌋 (2000€/m²) 😵💫
- The Complex Includes: Swimming Pool, Tennis Court, Gym, Bar - Restaurant, Market
PAYMENT IN INSTALLMENTS 💴💵💵
NEGOTIABLE PRICE🔥
COMPLETION DATE 2027⏳️
CURRENT PHASE: PLASTERING🧱
- DETAILED INFORMATION ABOUT THE RESIDENCE CAN BE FOUND IN THE DESCRIPTION BELOW: ⬇️⬇️⬇️⬇️⬇️⬇️
Q5264 G.Xh
Green Field Residence is built using the highest level materials with a local focus, ensuring a direct aesthetic connection of the construction with the terrain as well as durability and longevity of materials tested by the local climate.
Division Data:
GROUND FLOOR
- 1 Living Room
- Kitchen
- 1 Toilet
- 1 Bedroom/ Studio
- 1 Walk-in Closet Storage
- 1 Storage
- 1 Balcony
- Yard Exit
- 2 Parking Spaces
- Possibility to Build a Pool
FIRST FLOOR
- 3 Bedrooms
- 2 Toilets
- 2 Balconies
- 1 Yard/ Pool
- 1 Walk-in Closet
TOTAL
- 4 BEDROOMS
- 3 TOILETS
- Construction Area: 202.58 m²
- Land Area: 386 m²
- Villa: 2 Floors
- Year Built: 2025
HISTORIC LOCATION
- The villa residence is located among the hills of the village Mullet, in the municipality of Petrela, surrounded by olive trees and fruit trees where nearby stands the medieval castle of Petrela. This location offers stunning views, historical monuments, privacy among nature, peacefulness of the outskirts but close enough to the city.
The Mullet area is one of the most preferred suburban areas of Tirana with immediate access and comfortable roads both to Tirana and Elbasan
Absolute Quiet, Clean Air, Privacy & Security!
Very Near and Far from the City
Land area: 30000 m²
Positioning: Southeast Direction
Distance from Tirana center: 10 min
Exit to Tirana-Elbasan highway: 500 m
Distance from TEG: 4 minutes
HIGH BUILDING STANDARD
Waterproofing at the highest level with three systems: Drainage and waterproofing of underground construction with the classic variant (2 layers of bitumen) of first quality, preparation of concrete for floor -1 up to level 0 (slab columns and vertical walls) with additive against moisture and use of the intercap system in the underground floor
- Thermal insulation: Exterior facade covered with high-density kapot system of first quality plus decorative stone coating, thermal and acoustic glass facade (triplex + tempered) and aluminum windows with thermal bridge of first quality
The master plan of Green Field Residence refers to a comprehensive development plan for the built residential areas. The aim of such planning is to create sustainable and well-designed communities that balance environmental considerations with residents' needs.
Green Field Residence is surrounded and monitored by high-tech cameras and 24-hour security service, accessible from a main entrance. Services offered to residents include swimming pool, sports fields as well as a bar/restaurant. Administration will include lighting, cleaning, and maintenance of roads and common areas as well as the above-mentioned security.
Green Field Residence includes facilities such as a bar-restaurant, a tennis court, a gym inside the building, and a swimming pool to enhance the living experience.
The bar-restaurant will serve as a suitable and welcoming space for residents to eat and socialize. The tennis court and indoor gym will offer a dedicated area for physical activities and sports, promoting an active lifestyle and strengthening the sense of community among residents. Additionally, the pool will provide a refreshing place for relaxation and recreation, ideal for enjoying and relaxing social meetings in a beautiful environment.
Discover the beauty of our new residential area, which includes a small and attractive playground designed for young children. This intimate playground offers a safe and appealing space where children can enjoy swings, slides, and interactive play structures.
Ideal for families, the playground is located among beautiful landscapes, offering a quiet place where parents can relax while their children play and make new friends. This small but well-equipped playground ensures that even the youngest residents have a special place to enjoy entertainment and fresh air outdoors.
The sloping terrain offers a unique opportunity for all buildings at different levels to enjoy stunning terrace views, creating a harmonious blend of architecture and nature where every structure, regardless of its height, can enjoy the beauty of the surrounding landscape.
Lighting plays a crucial role in creating a comfortable, functional, and aesthetically pleasing living environment. The lighting design enhances the ambiance, highlights architectural features, and ensures that spaces are attractive and practical for daily activities.
The sloping terrain offers a unique opportunity for all buildings at different levels to enjoy stunning terrace views, creating a harmonious blend of architecture and nature where every structure, regardless of its height, can enjoy the beauty of the surrounding landscape.
(Green Field Residence) 203m² Construction & 386m² Land (4 Bedrooms) 489,000€ 🌋 (2000€/m²) 😵💫
- The Complex Includes: Swimming Pool, Tennis Court, Gym, Bar - Restaurant, Market
2000€/m²
PAYMENT IN INSTALLMENTS 💴💵💵
NEGOTIABLE PRICE🔥
COMPLETION DATE 2027⏳️
CURRENT PHASE: PLASTERING🧱
PRICE: 489000 (NEGOTIABLE PRICE)
| Amortization Month | Payment | Principal Paid | Interest Paid | Total Interest | Balance |
|---|
It's too late for a phone call. Please write us on WhatsApp or call us tomorrow from hour 07:00 - 21:00