We value your privacy
We use cookies to enhance your browsing experience, serve personalized ads or content, and analyze our traffic. By clicking "Accept All", you consent to our use of cookies.
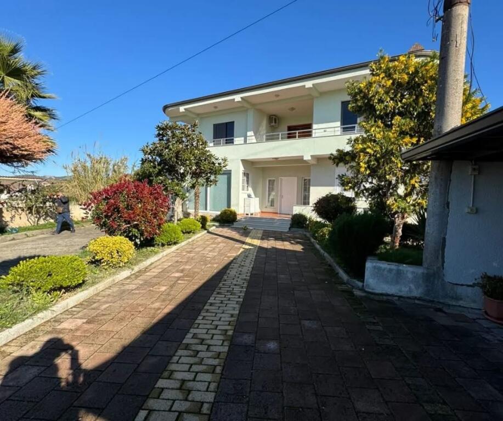
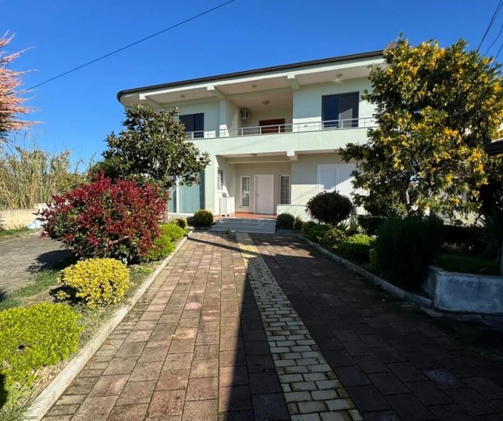
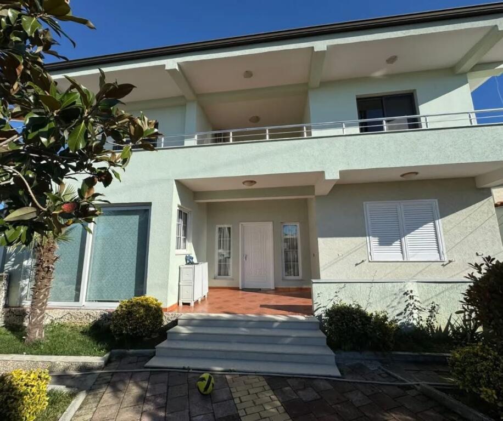
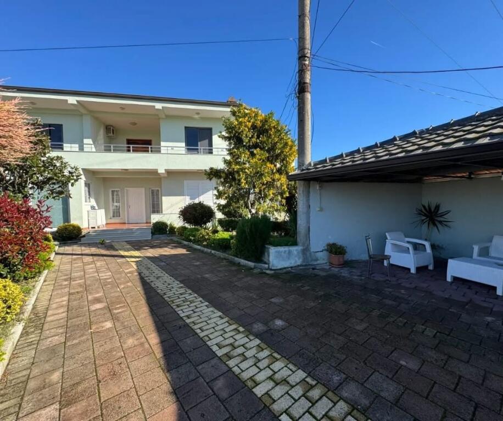
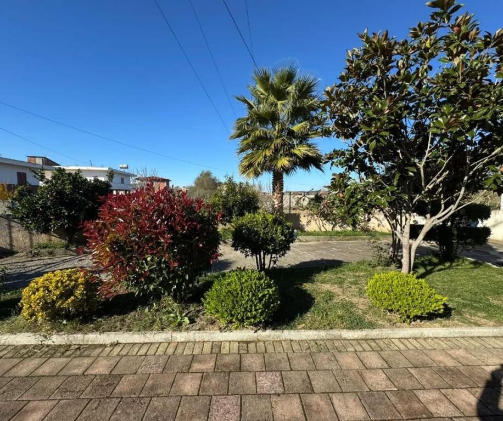
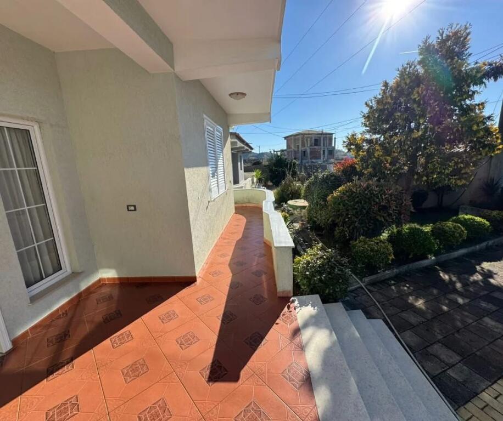
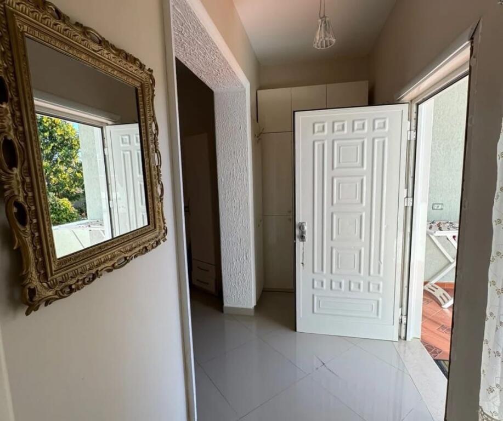
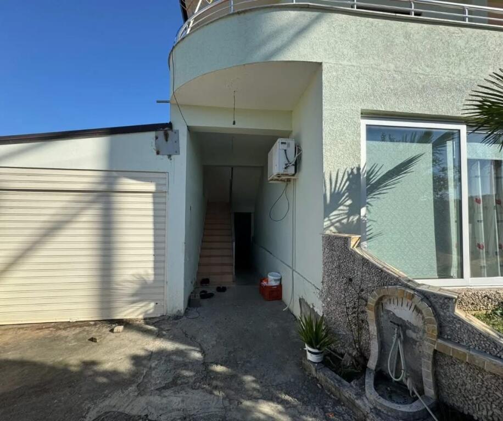
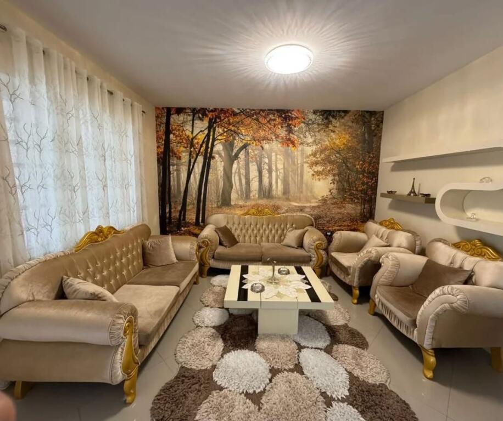
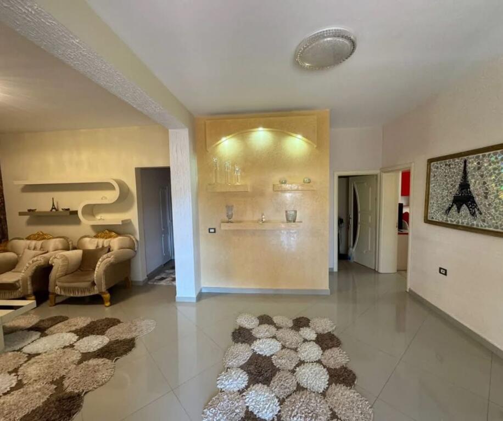
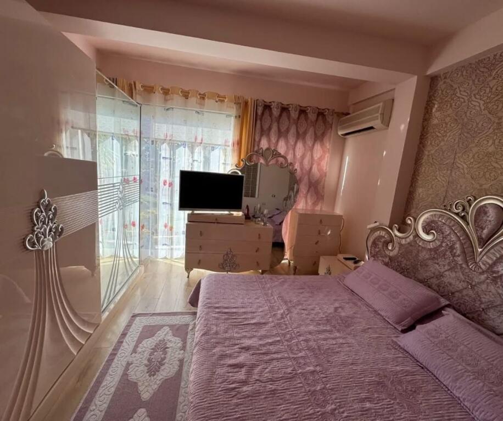
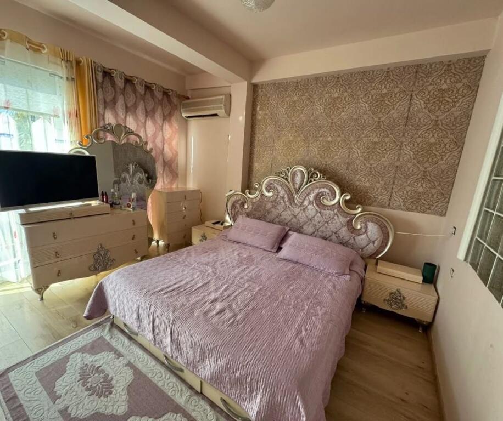
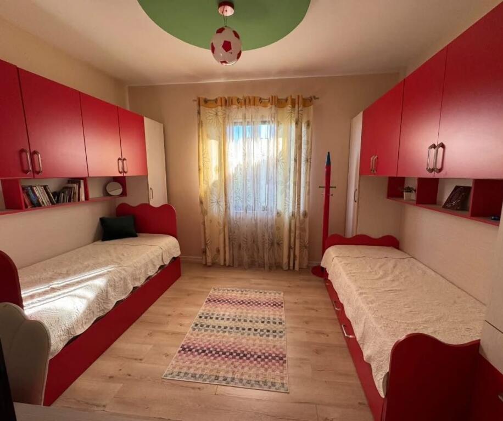
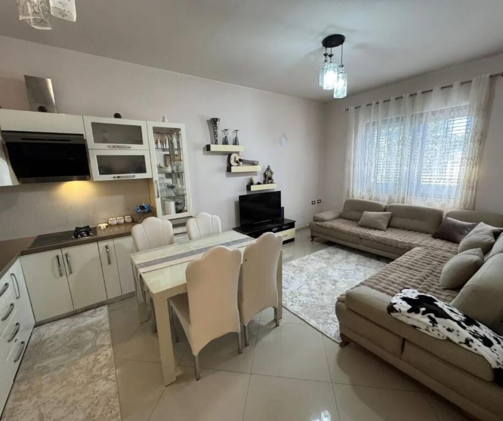
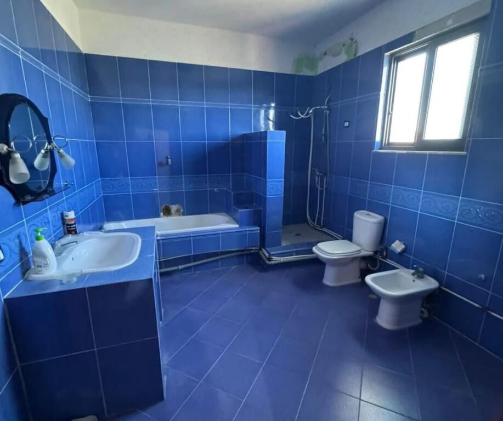
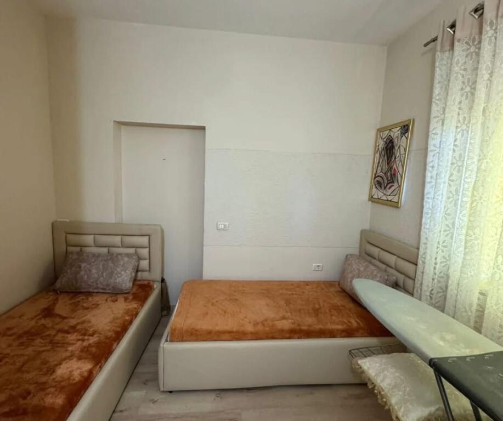
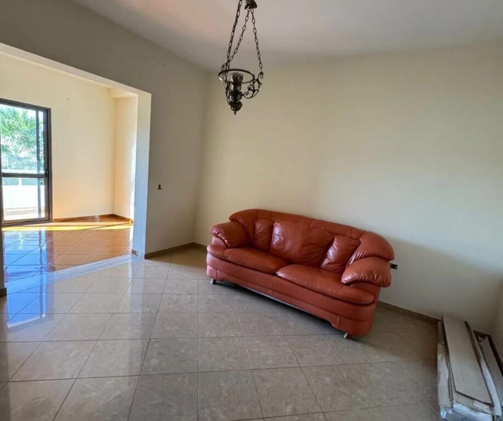
🏡Two-storey villa for sale in a quiet village area, with quick access to the center, Kavaje
📐 Land Area 500 m²
📐 Total building area 365 m²
📐Floor 0 with an area of 172 m² organized into :
🔸️Open space hall designed as a waiting area
🛋 Living room + kitchen corner
🛏 3 bedrooms
🚿 1 toilet
▪️Floor 2 which has a separate entrance, independent from floor 1 with an area of 193 m² organized into :
🔸️Veranda and balcony
🔸️Entrance hall which distributes to the rooms of the house.
🛋 Living room + kitchen corner
🛏 2 bedrooms
🚿 1 toilet
🔸️Closed garage
🔸️Ownership certificate
Price 170,000€
Recently built, structured in 2 floors, with a wonderful garden😍 which gives beauty and elegance to the house with decorative trees and colorful flowers structured so nicely. What stands out in the garden is also a covered living area where you can enjoy nature and have a barbecue. Its characteristic is the way the yard is organized where the house functions simultaneously as a whole (for one family) but also as separate floors maintaining privacy and the yard structure without interfering with each other as they have 2 parallel yards with separate entrances. Very good living opportunity in a quiet area and not far from the city center.
| Amortization Month | Payment | Principal Paid | Interest Paid | Total Interest | Balance |
|---|
It's too late for a phone call. Please write us on WhatsApp or call us tomorrow from hour 07:00 - 21:00