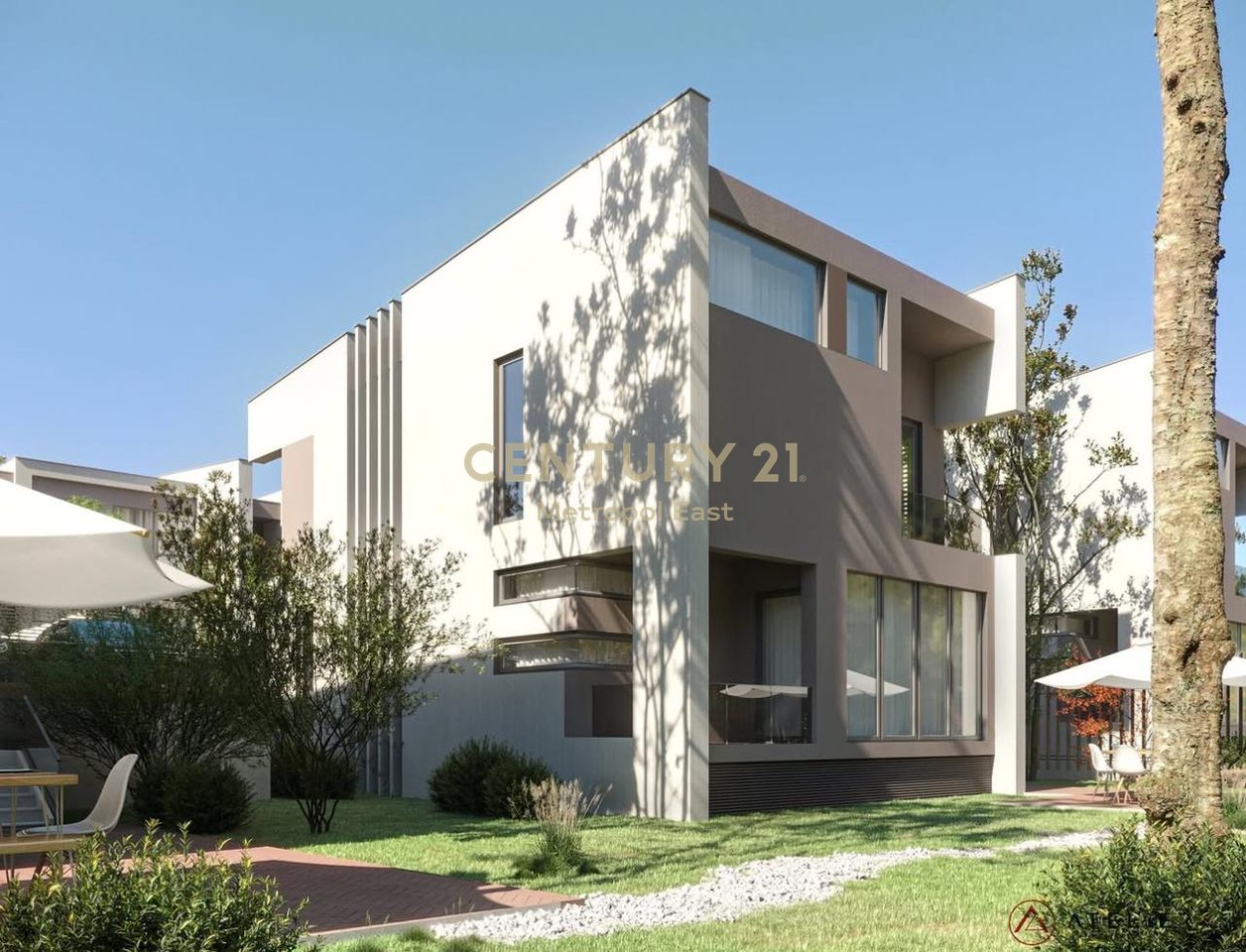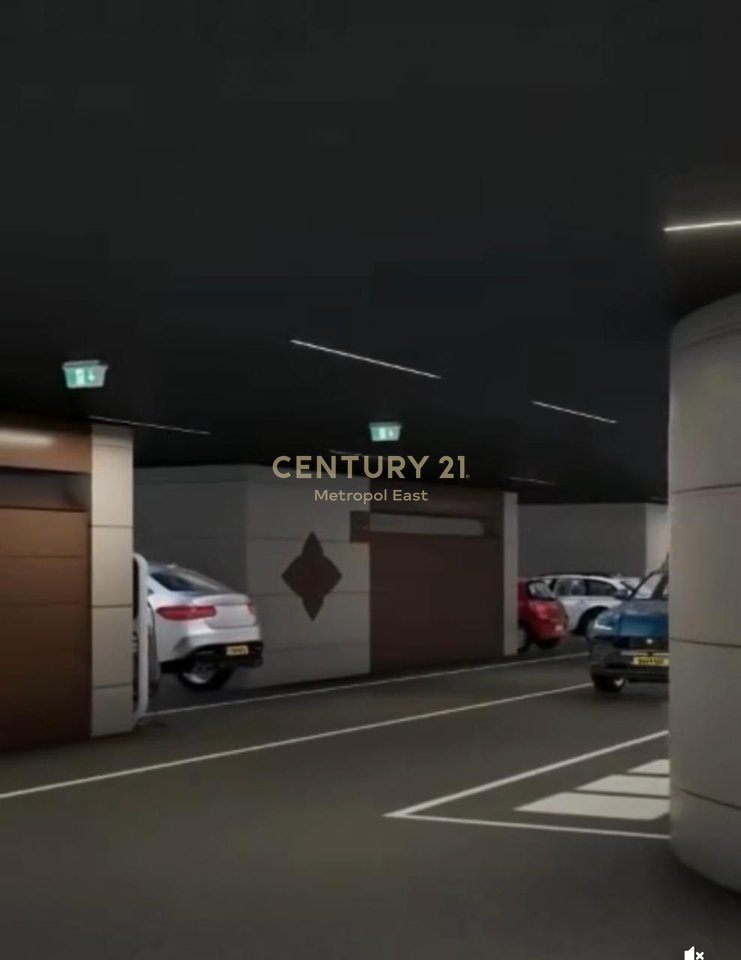We value your privacy
We use cookies to enhance your browsing experience, serve personalized ads or content, and analyze our traffic. By clicking "Accept All", you consent to our use of cookies.


Villa type: Individual with 3 floors (1 basement + 2 floors above ground)
Approximate building area: About 250 m² total construction
Position in complex: Villa with optimal orientation for natural light, with easy access to the internal roads of the residence.
Designed by: Atelier 4
Internal organization:
Floor -1 (Basement):
Garage for 2 cars
Living/hobby room or gym
Storage
Toilet
Laundry room
Stairs to upper floors
Floor 0 (Living-Dining):
Spacious living room integrated with kitchen and dining area
Guest room or office
Toilet
Direct exit to veranda and yard
Floor 1 (Sleeping area):
Master bedroom with wardrobe and private bathroom
2 bedrooms for children or guests
Shared bathroom
Balcony
External features:
Private green yard
Open views and natural lighting on every floor
Modern construction with elegant facade and contemporary architecture
Location:
The “Lulebore” Residence is located in one of the most preferred residential areas near Tirana – Lundër, just a few minutes from TEG. Surrounded by greenery, 24/7 security and an elite community, this villa offers tranquility, comfort, and a luxurious lifestyle.
| Amortization Month | Payment | Principal Paid | Interest Paid | Total Interest | Balance |
|---|
It's too late for a phone call. Please write us on WhatsApp or call us tomorrow from hour 07:00 - 21:00