We value your privacy
We use cookies to enhance your browsing experience, serve personalized ads or content, and analyze our traffic. By clicking "Accept All", you consent to our use of cookies.
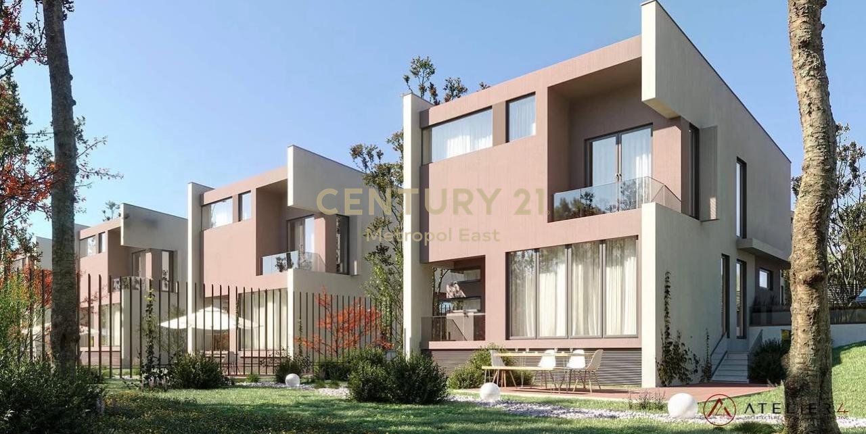
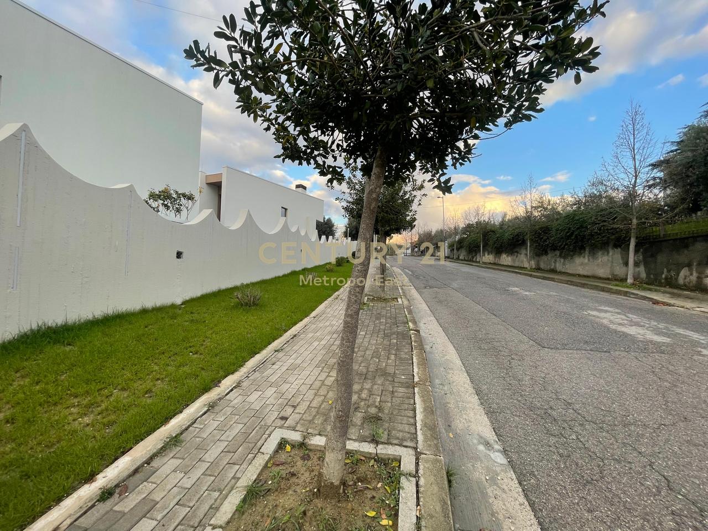

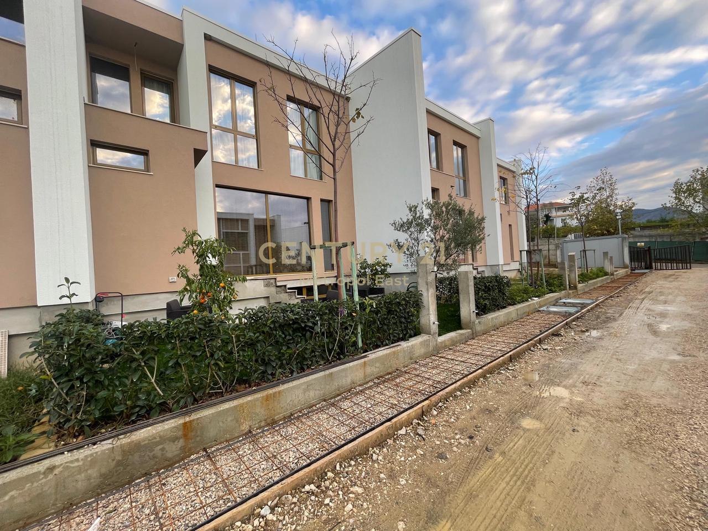
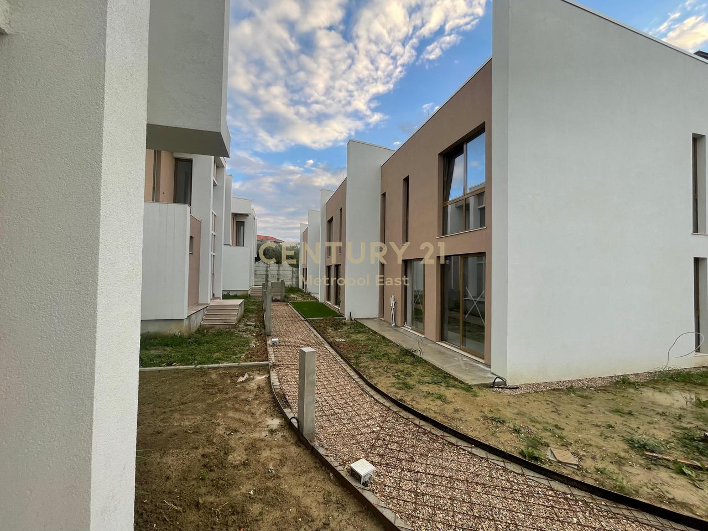
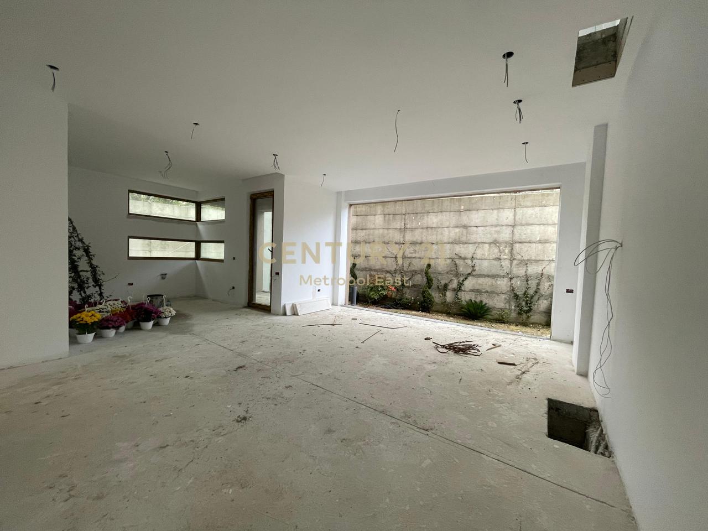
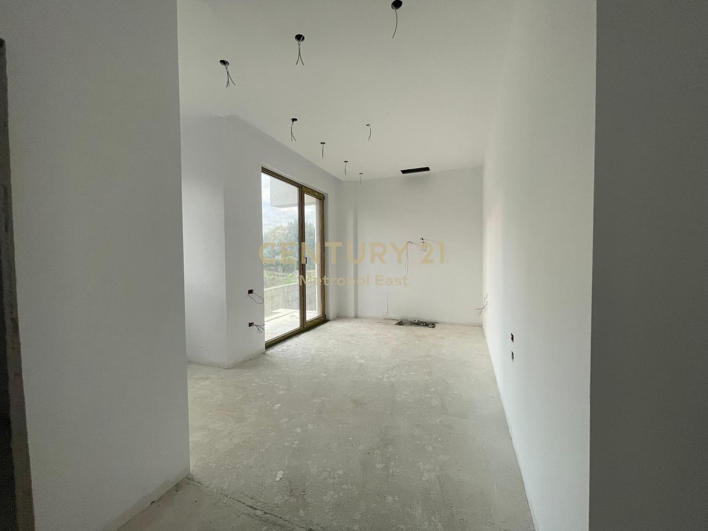
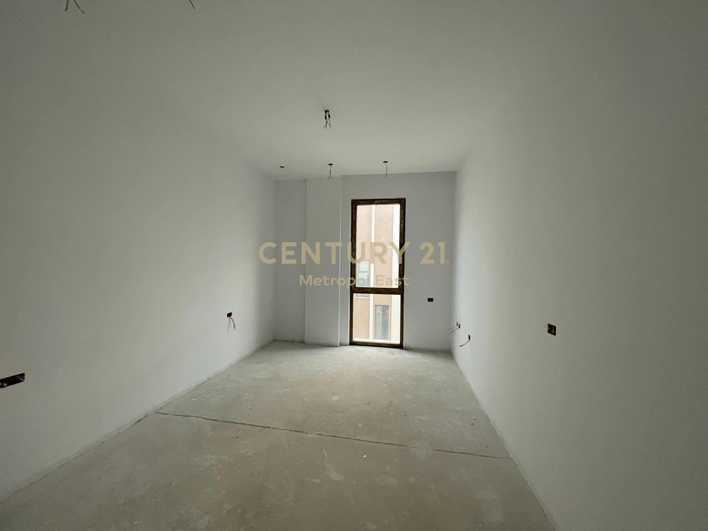
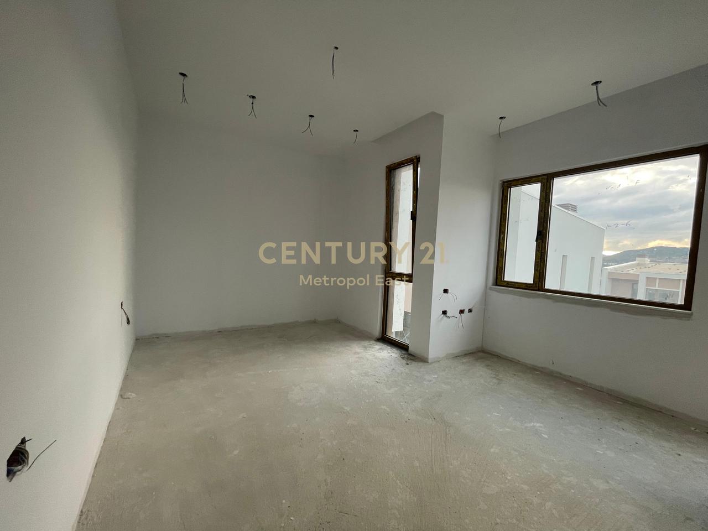
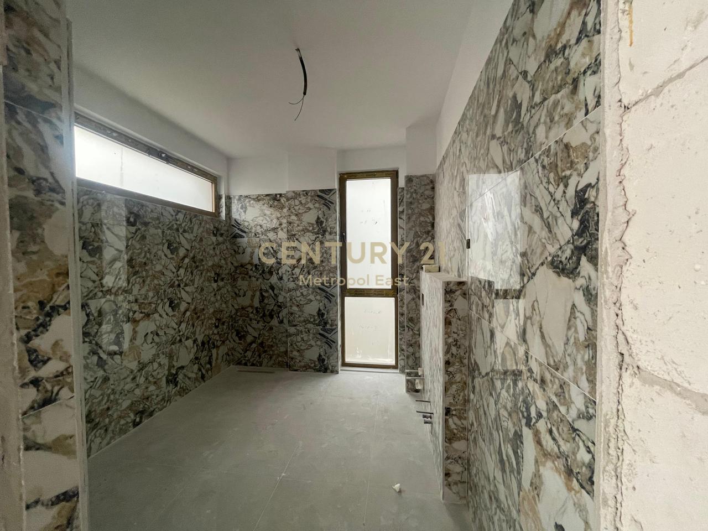
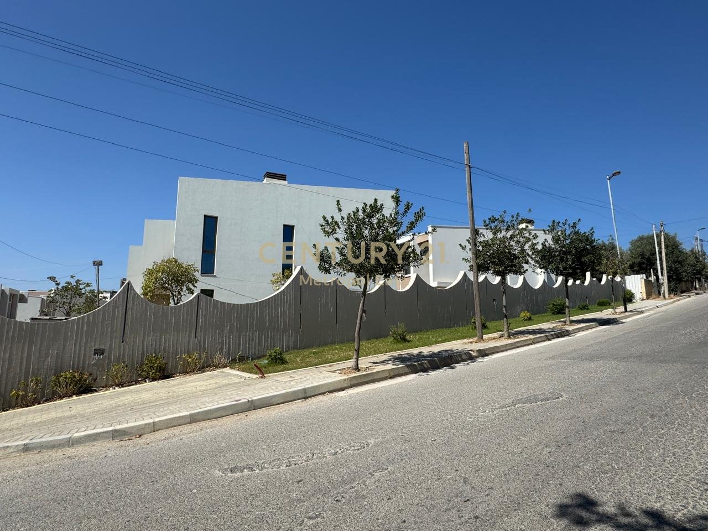
Typology: 4-story detached villa (Floors -1, 0, 1, 2)
Building area: 387.70 m²
Veranda area: 23.70 m²
Yard area: 392.80 m²
🧱 VILLA STRUCTURE:
Floor -1 – 157.80 m²
Offers a very functional space that can be used as:
Parking area for several cars
Storage / laundry room
Technical room or relaxation area such as cinema, gym, etc.
Floor 0 – 87.20 m²
Main entrance of the villa. Organized into:
Large and bright living area
Separate kitchen with dining area
Toilet
Direct access to the veranda and private yard
Floor 1 – 78.70 m²
2 bedrooms
Toilet
Balcony
Floor 2 – 64.00 m²
Master bedroom with en-suite bathroom
Wardrobe
Veranda with open view
📍 LOCATION ON THE PLAN:
Detached villa with separate entrance and private yard with a spacious area of 392.80 m², ideal for a garden, swimming pool, or outdoor relaxation area.
For more information or a property visit, please contact me.
| Amortization Month | Payment | Principal Paid | Interest Paid | Total Interest | Balance |
|---|
It's too late for a phone call. Please write us on WhatsApp or call us tomorrow from hour 07:00 - 21:00