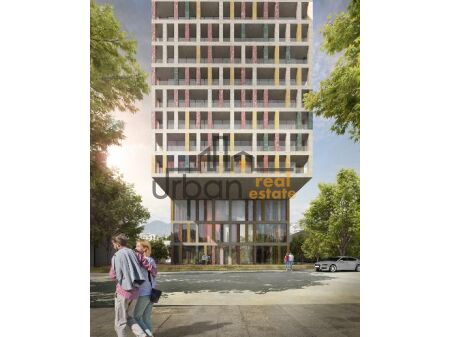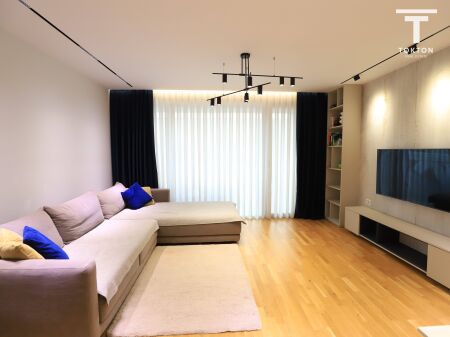For Sale
160,000 €
For Sale, Apartment 2+1+2, Parallel Living Residence, Tirana - €160,000 | 101.73 m²
Don Bosko, Tirane
- 102 m2
- 2 Beds
- 2 Baths
- 1 Living rooms
- Floor 4
- 25 Views
- 17/10/2024
Description
Apartment organization:
• Living Room + Kitchen Area
• 2 Bedrooms
• 2 Bathrooms
• 1 Balcony
• Total area 101.73 m² gross
• Net area 88.6 m²
• 4th Floor
• Elevator
• Orientation: East
• Regular layout
• Double-glazed thermal curtains
• Stone wool for thermal and acoustic insulation
• Ventilated facade
• Chiller and multisplit system
• Final phase, to be completed in 2-3 months
For further information, please contact us!
Mortgage Calculator
€
€
%
%
Years
| Amortization Month | Payment | Principal Paid | Interest Paid | Total Interest | Balance |
|---|










