We value your privacy
We use cookies to enhance your browsing experience, serve personalized ads or content, and analyze our traffic. By clicking "Accept All", you consent to our use of cookies.
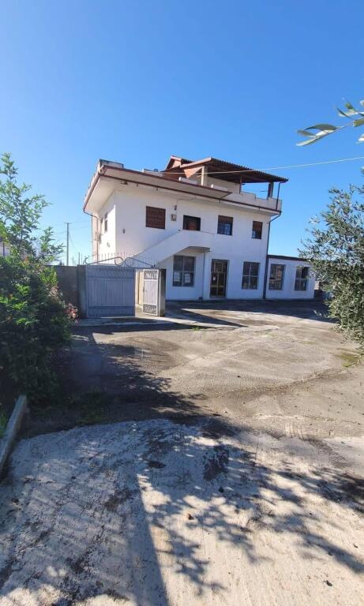
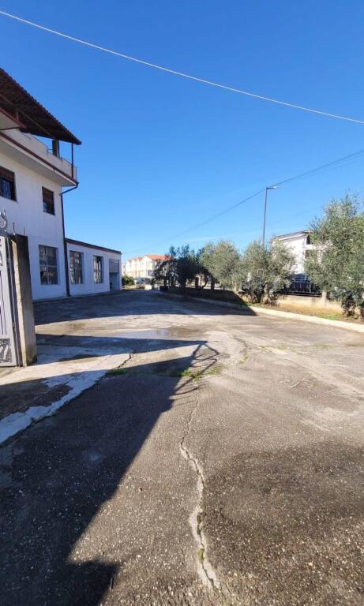
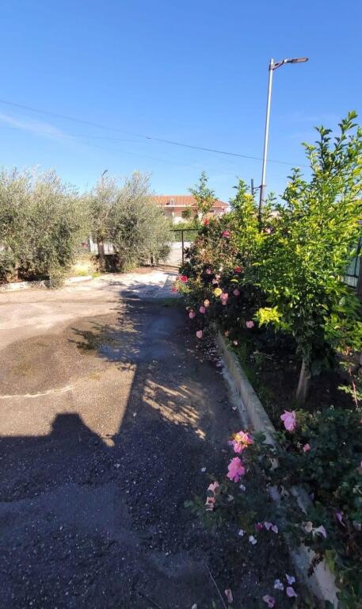
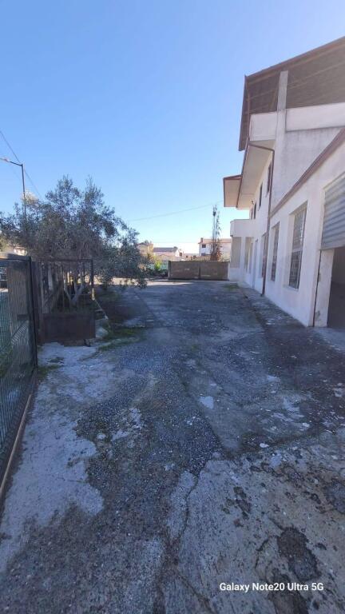
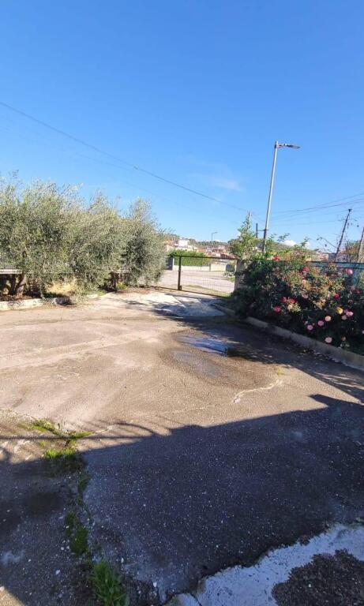
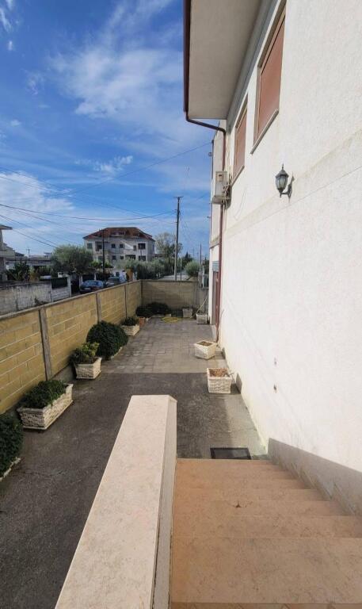
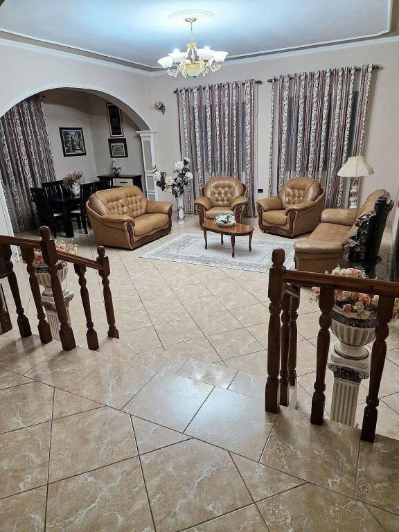
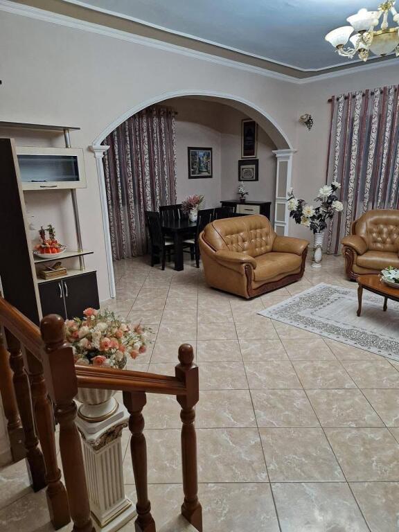
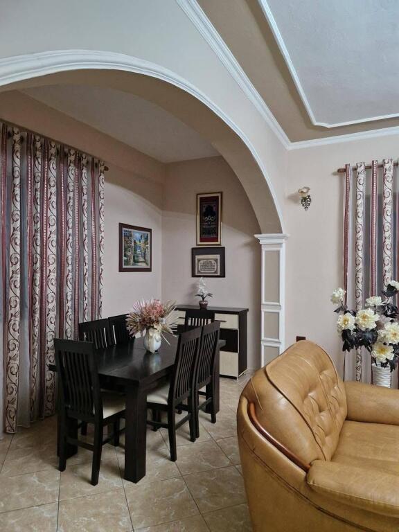
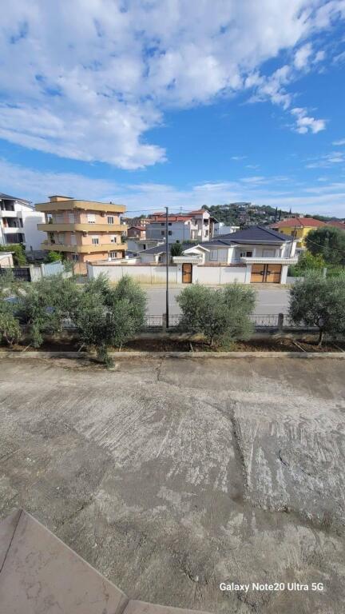
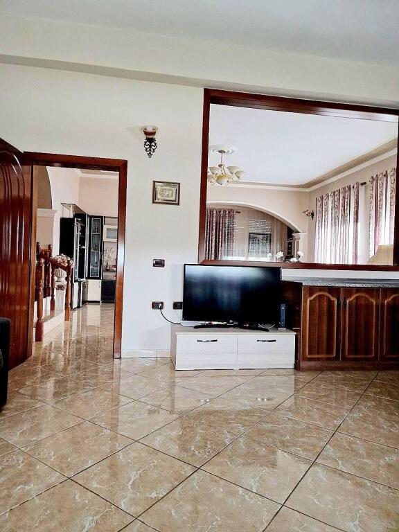
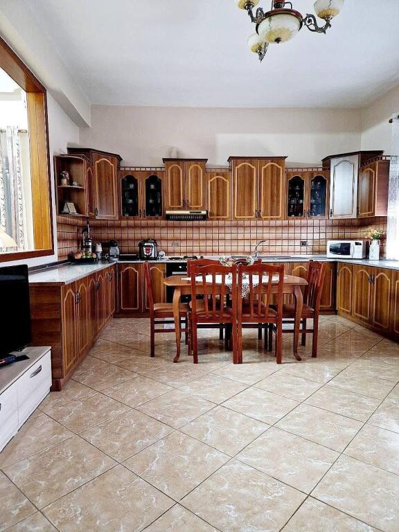
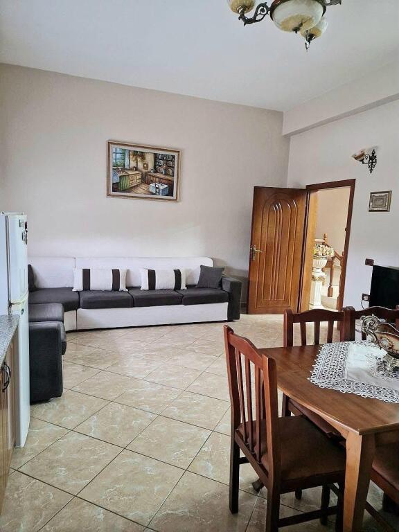
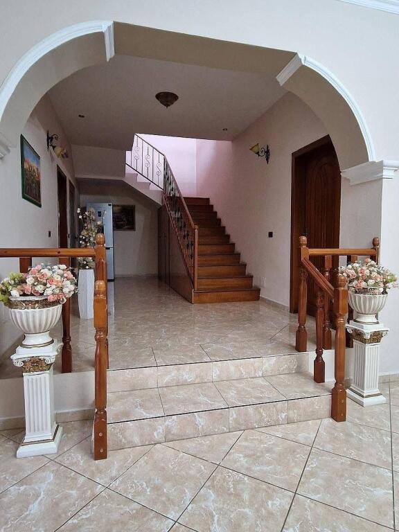
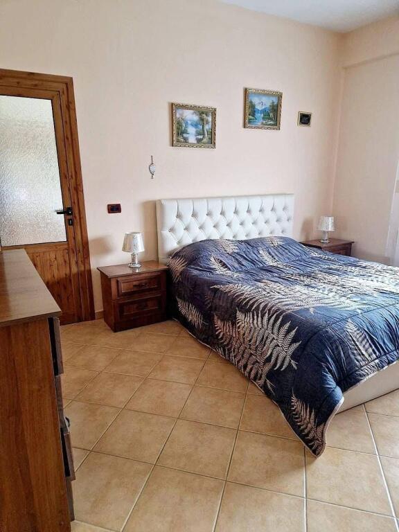
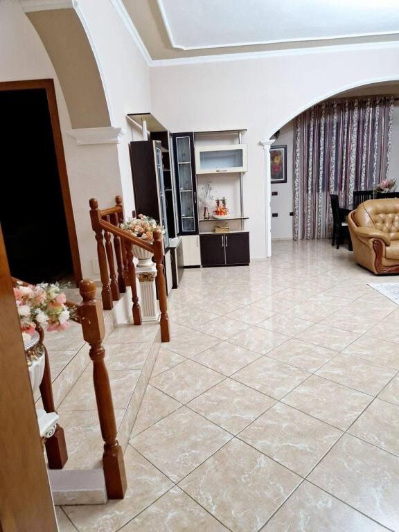
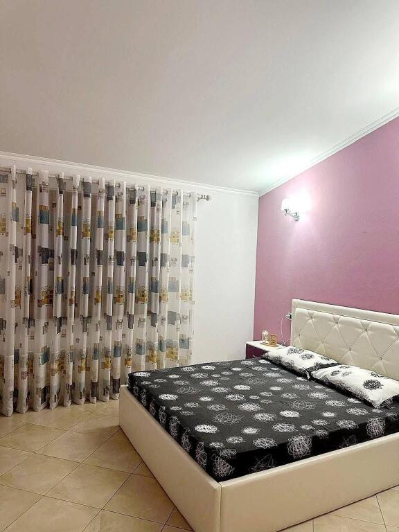
📐 Surface & Organization
• Total land: 878 m²
• Total construction 510 m² +110 m² terrace. Organized as below
➡️Warehouse: 285 m² with supporting infrastructure + 400 m² yard
➡️Residential house: 340 m² organized on 1 floor + attic (above the warehouse)
• 1st floor of the house: 168 m²
• Attic: 57 m² + 111 m² veranda
• The house and warehouse have separate yards, offering privacy and independent operation. The property borders two streets, providing very good access for any kind of activity.
🏠 House organization
• Living room + dining room
• Separate kitchen
• 3 bedrooms
• 3 bathrooms
• Large functional terrace
📄 With ownership certificate
The property can be sold as a whole or separately, as the infrastructure allows independent operation of the house and warehouse.
⭐ Suitable for:
• Commercial investment
• Development of combined business (residential + activity)
• Use of warehouse space for logistics, showroom, car wash point, services, etc.
• With ownership certificate.
• Sold total or separately
Total price of the building ‼️300,000€
Price only for the warehouse and functional land ‼️170,000€
Price of the house and yard (determined as there is a dividing wall and separate gate)‼️140,000€
| Amortization Month | Payment | Principal Paid | Interest Paid | Total Interest | Balance |
|---|
It's too late for a phone call. Please write us on WhatsApp or call us tomorrow from hour 07:00 - 21:00