We value your privacy
We use cookies to enhance your browsing experience, serve personalized ads or content, and analyze our traffic. By clicking "Accept All", you consent to our use of cookies.
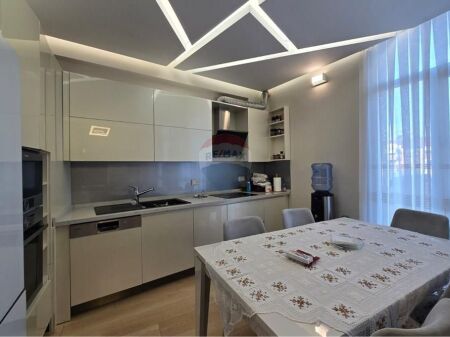
Premium
totally invested. part of one of the most preferred complexes in the area. Ownership certificate. for more details contact us
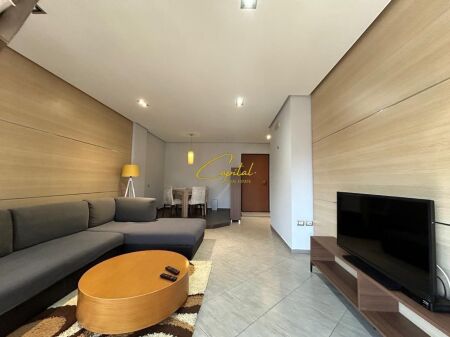
Apartment 1+1 for sale — Komuna e Parisit, Kristal Center 📌 Property Information * The apartment is offered furnished as in the photo. * Layout: bedroom, living room, bathroom, distributing corridor, balcony, elevator. * Total area of 77 m2 and net area of 69 m². * Located on the 6th residential floor of a well-managed building with elevator. * Quiet area, with all necessary facilities (school, markets, urban transport). * Has ownership certificate 📍 Location: Komuna e Parisit 💰 Price: 175,000 euros 🆔 Property code: RB220 / OM731
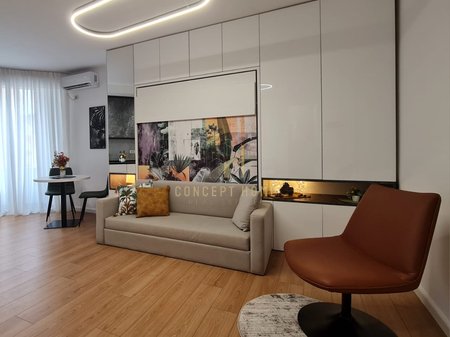
Studio apartment for sale in Kodra e Diellit Net area: 31 m² Gross area: 37 m² Floor: 4 New building with elevator Orientation: South Layout : • Living room + modern kitchen with optimized space • 1 bedroom • 1 bathroom The studio is fully furnished with contemporary investments, with an elegant and very practical design. The kitchen is fully equipped, the lighting is modern and high quality, the parquet flooring gives warmth, and the space is maximally utilized. The day area is spacious and bright, thanks to the large floor-to-ceiling window. It is a perfect apartment both for living and for investment, in one of the most sought-after areas of Tirana. Location: Rapo Hekali Street The area is very accessible, with every service nearby: urban transport, supermarkets, pharmacies, cafes, institutions, and shopping centers. Price: 82,000 €

totally invested. part of one of the most preferred complexes in the area. Ownership certificate. for more details contact us
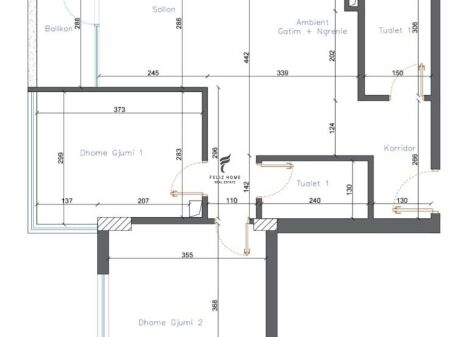
FOR SALE APARTMENT 2+1+2 •TOTAL AREA 90 M2 •6TH FLOOR •2 BEDROOMS •BATHROOM •LIVING ROOM •FURNISHED •WITH MORTGAGE •NEW BUILDING •WITH ELEVATOR •PARIS COMMUNE •PRICE 260,000 EURO FELIZ HOME BG435 FH-58130
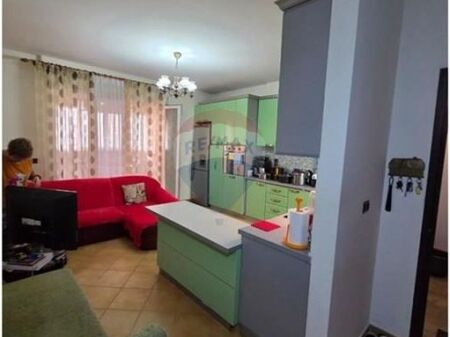
Apartment 1+1 for sale in Komuna e Parisit 📍Komuna e Parisit, Kika 1 The apartment is located in the heart of Komuna e Parisit and offers a unique opportunity to live in one of the most sought-after areas of the capital. It is furnished and ready for living or investment. Its location provides easy access to the highway, park, or urban lines. 📐Gross area 88.30 m² 📐Net area 76.80 m² 🛋 Living room 🛌🏻1 Bedroom 🛁 1 bathroom 🪜Second floor with elevator 🌎East orientation 💵175,000 EUR For more information contact us!
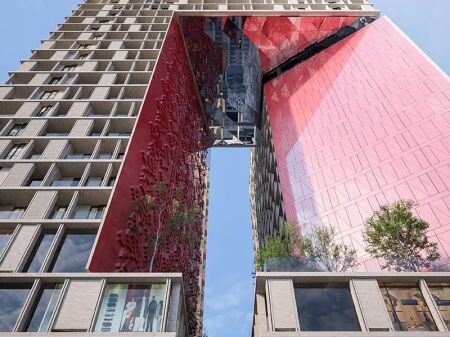
2+1 apartment offered for sale at United Tower Residence in Komuna e Parisit. Quality construction according to EU standards. Unique facade. High floor. Spacious and well-organized space. Multi-split inverter air conditioning system. 2 bathrooms. Balcony. Very good orientation and open view. Highly preferred area and easily accessible.
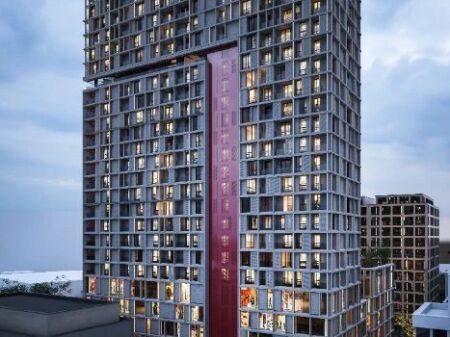
1+1 apartment offered for sale at United Tower Residence in Komuna e Parisit. Quality construction according to EU standards. Unique facade. High floor. Spacious and well-organized space. Multi-split inverter air conditioning system. Bathroom. Balcony. Very good orientation and open view. Highly preferred area and easily accessible.
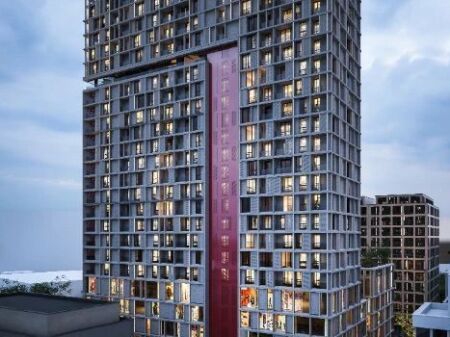
3+1 apartment offered for sale at United Tower Residence in Komuna e Parisit. Quality construction according to EU standards. Unique facade. High floor. Spacious and well-organized space. Multi-split inverter air conditioning system. 2 bathrooms. Balcony. Very good orientation and open view. Highly preferred and easily accessible area.
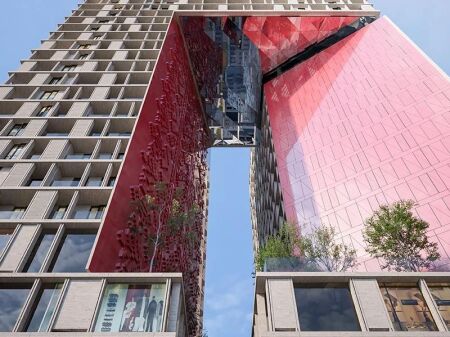
3+1 apartment offered for sale at United Tower Residence in Komuna e Parisit. Quality construction according to EU standards. Unique facade. High floor. Spacious and well-organized space. Multi-split inverter air conditioning system. 2 bathrooms. Balcony. Very good orientation and free view. Highly preferred area and easily accessible.
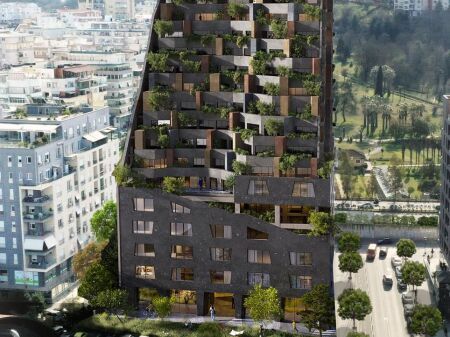
2+1 apartment offered for sale at TDT Residence in Komuna e Parisit. Quality construction according to EU standards. Unique facade. Spacious and well-organized space. Multi-split inverter air conditioning system. 2 bathrooms. Balcony. Very good orientation and free view. Highly preferred and easily accessible area.
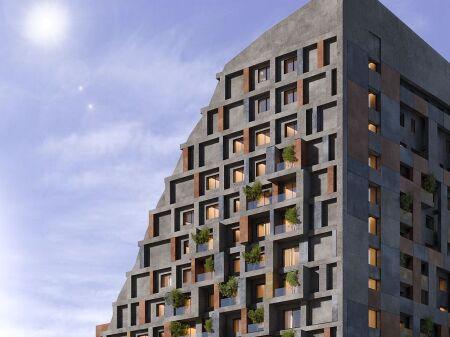
2+1 apartment offered for sale at TDT Residence at Komuna e Parisit. Quality construction according to EU standards. Unique facade. Spacious and well-organized space. Multi-split inverter air conditioning system. 2 bathrooms. Balcony. Very good orientation and open view. Highly preferred area and easily accessible.
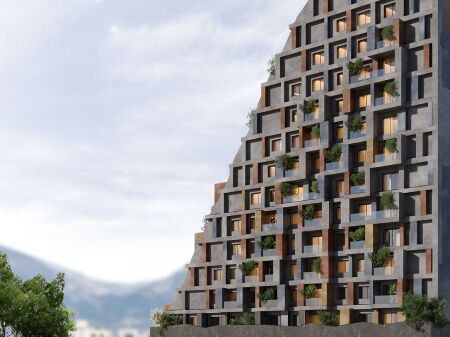
2+1 apartment offered for sale at TDT Residence in Komuna e Parisit. Quality construction according to EU standards. Unique facade. Spacious and well-organized space. Multi-split inverter air conditioning system. 2 bathrooms. Balcony. Very good orientation and free view. Highly preferred and easily accessible area.
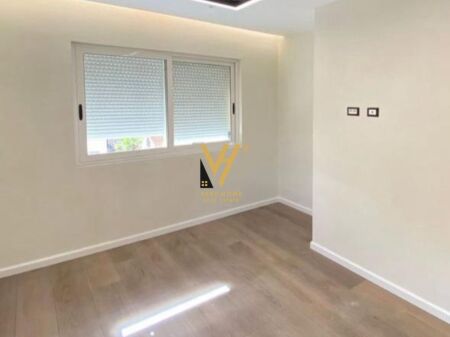
🏢 APARTMENT FOR SALE 2+1 – AT KIKA 1, PARIS COMMUNE 📍 Located in Paris Commune, at the Kika 1 complex, an elite and highly sought-after area for living and investment. ✨ Property details: ▫️ Typology: 2+1 ▫️ Area: 72 m² gross ▫️ Floor: 5 ▫️ Toilet ▫️ Walk-in closet ▫️ New electrical and plumbing installations ▫️ Suspended ceiling ▫️ Quality parquet 🏠 The apartment offers a very functional layout and high standard of workmanship. Ideal choice for family or safe investment. 💶 Price: 210,000 € 🔑 Code: RE2700
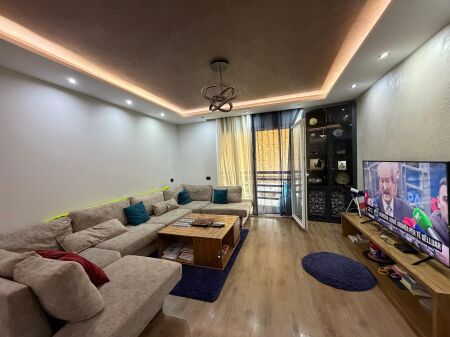
2+1+1 balcony Area 100 m2 Niku construction complex at Kika 3, Paris Commune With mortgage (and possibility of credit) Price 300 million lek With mortgage
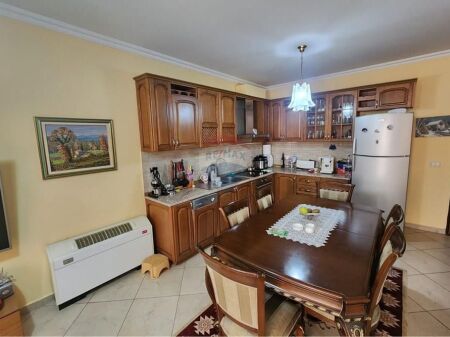
2+1+2 Apartment for sale in Komuna e Parisit Apartment for sale in one of the most sought-after areas of Tirana, in Komuna e Parisit. The apartment is located on the 9th floor (top floor) of a quality building with an elevator and well-managed and has a total area of 144 m². Currently organized as 2+1 +2 typology but with very easy possibility of reorganization into 3+1, thanks to the regular layout and spacious areas. Spacious living room together with the kitchen, 2 bedrooms, balcony and 2 bathrooms. East-facing orientation allows natural lighting throughout the day. The spaces are large and functional. The Komuna e Parisit area is one of the most sought-after in the capital and offers all necessary facilities such as schools, kindergartens, supermarkets, bars, restaurants and quick access to the city center. For more information or to arrange a visit to the property, please contact.
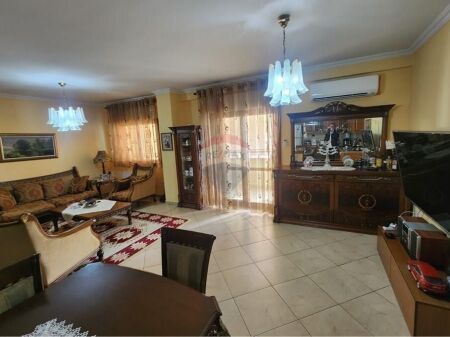
Apartment for sale in one of the most sought-after areas of Tirana, in the Paris Commune. The apartment is located on the 9th floor (top) of a quality building with an elevator and well-managed and has a total area of 144 m². Currently, it is organized in a 2+1 +2 typology but with very easy possibility of reorganization into 3+1, thanks to the regular layout and spacious areas. Spacious living room, together with the kitchen, 2 bedrooms, balcony, and 2 bathrooms. The east-facing orientation allows natural lighting throughout the day. The spaces are large and functional. The Paris Commune area is one of the most sought-after in the capital and offers all necessary facilities such as schools, kindergartens, supermarkets, bars, restaurants, and quick access to the city center. For more information or to arrange a visit to the property, please contact.
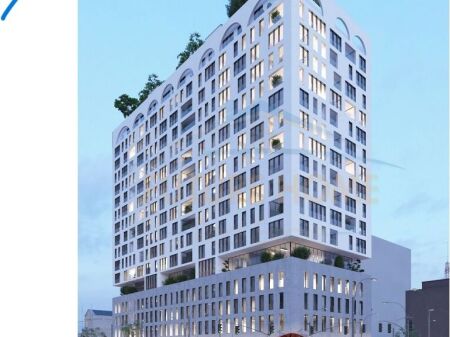
For sale, Apartment 3+1+2, Komuna e Parisit, Tirana. The apartment is located in the residence "White Tower", Medar Shtylla street. Information about the apartment: • Apartment area (gross): 140.8 m2 • Apartment area (net): 117.3 m2 • 10th floor residential. Internal organization: • Living room • Kitchen area • 3 Bedrooms • 2 Bathrooms • Balcony Other features: • New construction • With elevator • Incaso sanitary installations • Ventilated facade • South orientation • In plastering phase • Parking space on floor -3 optional at the price of 60,000 Euro • Area offering all facilities PRO44378
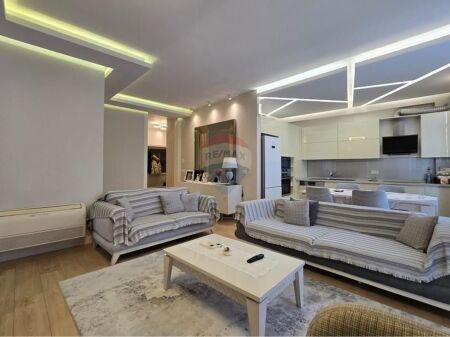
We are selling a 2+1 apartment in Kika 2 It is located on the 3rd floor of a new building with an elevator. It is organized into a living room and kitchen, two bedrooms, two bathrooms The interior is upgraded, parquet, multi-split air conditioning system, floor-to-ceiling doors, extra electrical-hydraulic features... It has a property certificate For more information or to visit the property, contact us
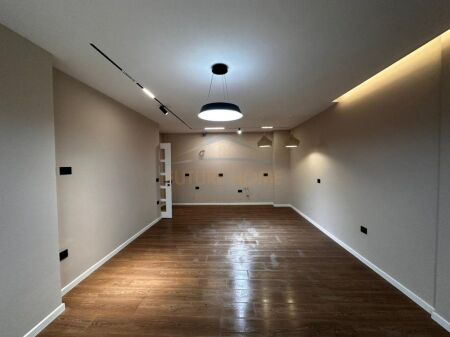
• Typology: 2+1+2 toilets • Net area: 87.8 m² • Shared area: 13.2 m² • Gross area: 101 m² • 11th floor (top floor)
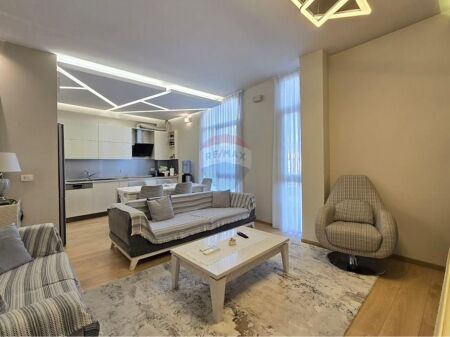
2+1 apartment for sale at Kmuna e Parisit! We sell 2+1 apartment at Kika 2 It is located on the 3rd floor of a new building with elevator. It is organized into a living room and kitchen, two bedrooms, two bathrooms The interior is invested, parquet, multi split air conditioning system, doors up to the ceiling, extra electric-hydraulic... It has a property certificate For more information or visit to the property, contact us
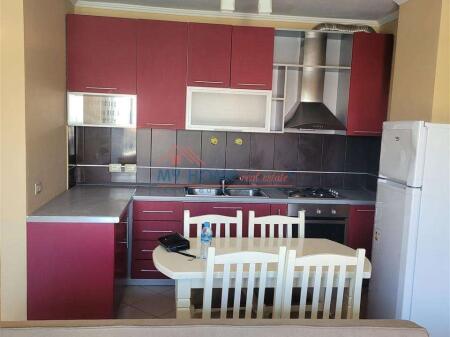
Paris Commune, near Kristal Center, we have for sale a 1+1 apartment with an area of 69.9 m2, 2nd floor residential without elevator. The apartment is organized with a corridor, living room, bedroom, bathroom, and balcony. It has regular property documentation. Sold as in the photo For sale: 158,500 Euro
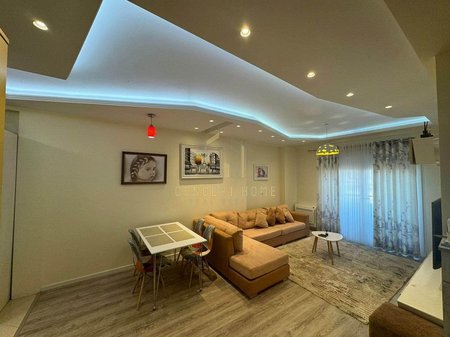
Apartment 1+1 for sale at Komuna e Parisit Total area: 82 m2 Floor: 6 Residential (with elevator) Layout: -1 Kitchen + Living Room -1 Bedroom -1 Bathroom -1 Balcony Has proper property documentation & also available with credit Newly renovated and very well maintained Closed garage with extra price 35,000€. Currently rented for 850€/month. Address: Komuna e Parisit, near Caffe "Da Capo" Price: 215,000€ (Negotiable)
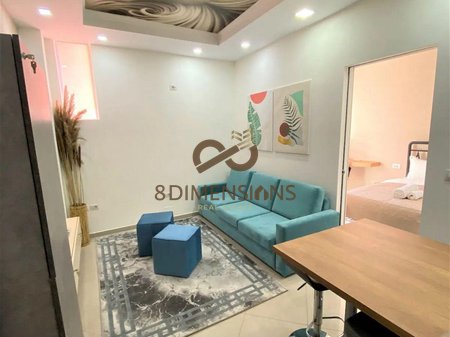
Offered for sale is a 1+1 type apartment, located in one of the most sought-after areas near Dinamo Stadium. A very good opportunity both for living and for investment. The apartment is functionally organized. Living room together with the kitchen, bedroom, and bathroom. 📐 Area 40 m² (gross) 🏢 New building with thermal insulation 📍 3rd floor 🛗 With elevator 📄 With regular documentation (with mortgage) The area offers immediate access to the city center, many facilities such as markets, schools, public transport, and every necessary service for a comfortable life.
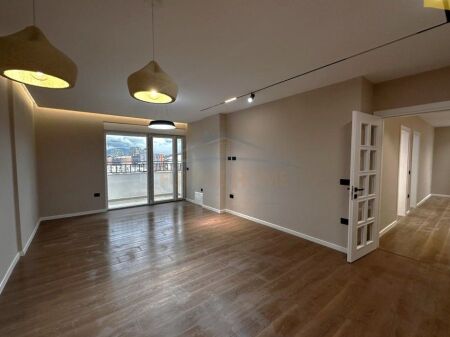
2+1 Apartment for sale – Komuna e Parisit, Prokop Mima Street Recently renovated apartment for sale, located in one of the most sought-after areas of Tirana, at Komuna e Parisit, on Prokop Mima street. Property information: • Typology: 2+1+2 bathrooms • Net area: 87.8 m² • Common area: 13.2 m² • Gross area: 101 m² • 11th floor (top floor) Layout: • Living room and kitchen • 2 Bedrooms • 2 Bathrooms • 1 Balcony Features: • Recently renovated • Building with elevator • Regular property documentation • Orientation: East The apartment is located in a building with an elevator and offers a very functional layout with regular floor plan and optimal volume. The apartment is characterized by very good natural lighting and practical interior organization, making it ideal both for family living and investment. For a visit to the property contact us! Reference: PRM63856
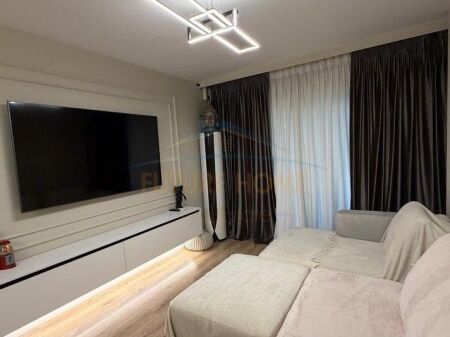
Apartment 2+1+2 for sale at Niku Construction, Paris Commune Available for sale is a modern apartment, located in one of the most quality and sought-after complexes in Tirana, ideal for both living and investment. Property details: • Net area: 99.6 m² • Gross area: 112.1 m² • Floor: 2 Layout: • Living room and kitchen • 2 bedrooms • Wardrobe • Toilet • 1 Balcony Features and Advantages • Furnished • New building with high construction quality. • Well-managed residence, equipped with 2 elevators. • Functional floor plan and regular volume. • Only 4 apartments per floor, offering peace and privacy. • Strategic position with good exposure for advertising. • Suitable for living and business. • The Paris Commune area guarantees immediate access to services, institutions, and daily facilities For more information or to book a visit to the property, contact us!
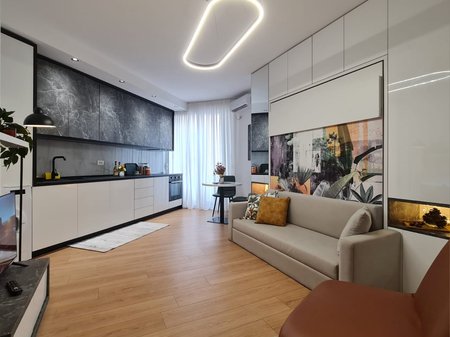
📍 Area: Rrapo Hekali Street • near Big Market • Tirana 🏢 Type: Studio apartment 📐 Area: 31 m² net | 37 m² gross 🏬 Floor: 4 • New building with elevator 🛋️ South orientation ▪️ Previously rented for €400 / month ▪️ Ideal for investment or residence ▪️ Located on a main street with immediate access ▪️ Natural light throughout the day 💶 Price: €83,000 📞 For more information or to schedule a property visit, contact us: +355 69 70 76 668 +355 67 200 63 74 🆔 Property ID: PROIH2165/BR
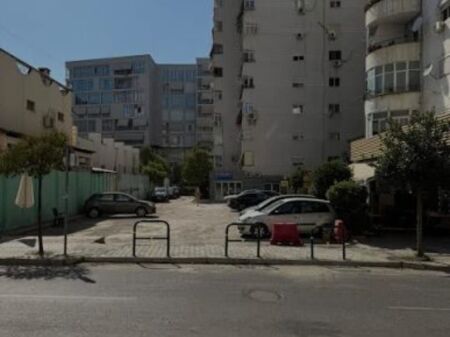
In the area of the Paris commune near the park, we offer for sale a 2+1 type apartment. The apartment is located on the 2nd floor in one of the towers at the Arab buildings, constructed in the 2000s. With a net area of 100 m2, it consists of the following: - Corridor - Spacious living room - Fully separate kitchen - 2 bedrooms - Bathroom - Balcony The apartment has a southeast orientation. It has proper property documentation and can also be sold with credit.
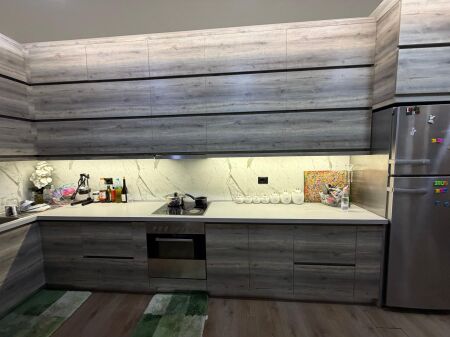
Apartment 2+1 for sale in Paris Commune near Kika 2 Net area 88.5 m2 Gross area 100 m2 With ownership certificate Price 300,000€ non-negotiable
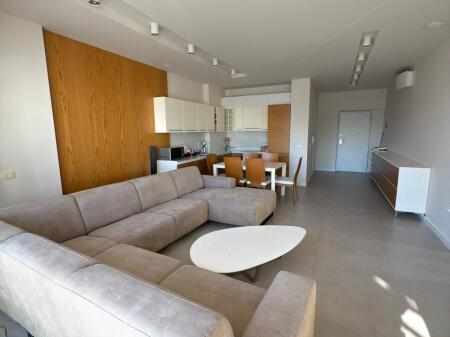
Super 2+1 apartment offered for sale at Kika 2 Complex in Komuna e Parisit. Quality and well-managed residential complex. Green and well-maintained spaces. Well-organized space and regular volume. Fully invested and furnished in a modern way by the owner himself. Parquet. Central inverter air conditioning system. 2 bathrooms. Balcony. Very good orientation full of light and sun. Free view. Has ownership certificate.
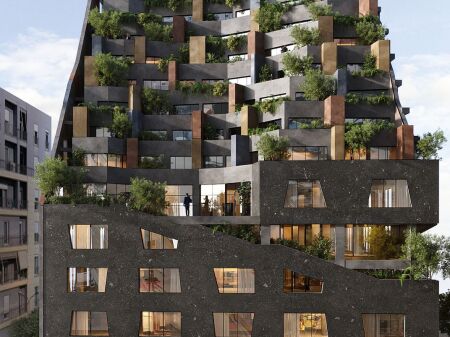
2+1 apartment offered for sale at TDT Residence in Komuna e Parisit. Quality construction according to EU standards. Unique facade. Spacious and well-organized space. Multi-split inverter air conditioning system. 2 bathrooms. Balcony. Very good orientation and open view. Highly preferred area and easily accessible.
Updated list of houses for sale in the Paris Commune, including studio apartments and affordable 1+1, 2+1 apartments. The lowest prices on the market, with and without agency commissions.
Most Searched