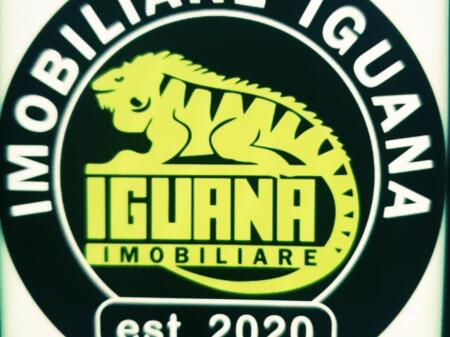We value your privacy
We use cookies to enhance your browsing experience, serve personalized ads or content, and analyze our traffic. By clicking "Accept All", you consent to our use of cookies.

It's too late for a phone call. Please write us on WhatsApp or call us tomorrow from hour 07:00 - 21:00