We value your privacy
We use cookies to enhance your browsing experience, serve personalized ads or content, and analyze our traffic. By clicking "Accept All", you consent to our use of cookies.

🚀 Boost your business in Kamëz! 150 m² space available! 🌟 A great opportunity to open or expand your business! This space offers 150 square meters of ample space, suitable for any activity. 📍 Strategic location: Very close to the state kindergarten in Kamëz Near the market and the main road, 📄 Regular and complete documentation, for a safe purchase or agreement. 💰 Price: 2000€ / m² 💳 Flexible payment options: Cash payment 💵 Or exchange – with car 🚗 or apartment 🏠 ✅ The space is open, functional and with great potential for growing your business. 📩 Don't miss this opportunity – write now for a visit!
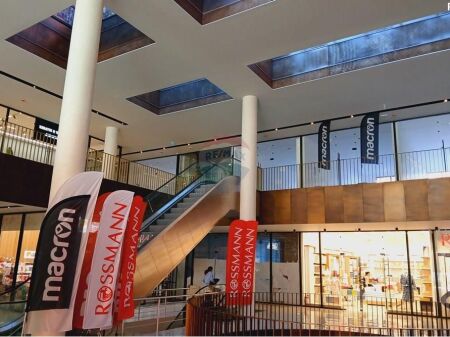
Shop for sale with glass facade in the multifunctional building "Garden Buiilding" The Garden Building is multifunctional consisting of many shops where many offices and various businesses will open. Garden Building has a perfect location in the center of Tirana, where business development is also preferred by foreigners. The 112m2 shop is located on the 1st floor of the Shopping Center, directly adjacent to the escalator. It is sold empty and has a complete glass facade with a view of the main street (Kavaja street) A very good opportunity for various businesses. For accompaniment in the property contact me!
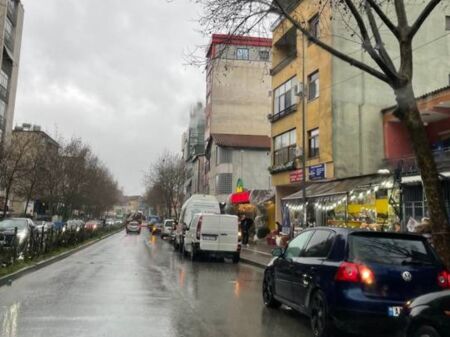
This commercial space located directly on the main road in the Kinostudio area, near Police Station No. 4 in Tirana, represents a good investment opportunity for businesses seeking high exposure, visibility, and direct access from urban traffic. 📍 Strategic location • The space is situated on one of the busiest arteries of the Kinostudio area, where the flow of people and vehicles increases opportunities for a wide clientele. • It is very close to Police Station No. 4, which is considered a clear reference point in the city and helps the visibility of the business. 📐 Property features: • On the main road – ideal for businesses seeking maximum client presence. • Considerable surface area – suitable for various commercial activities (shop, office, clinic, studio, showroom, etc.). • Suitable project for open activity or public service, with the possibility of direct advertising on the facade to increase business visibility. 🏬 Possible uses: • Retail store or retail concept • Business office or service agency • Medical or aesthetic clinic • Product showroom or exhibition space • Legal, banking, or professional services office
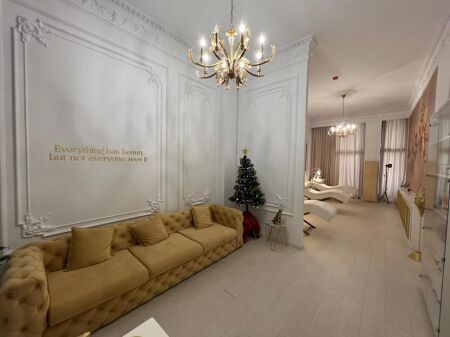
‼️ OPPORTUNITY ‼️ 📣 BUSINESS FOR SALE (Not the Premises) 📍 Near 21-Dhjetori 🛣️ "Kavaja" Street ✨ 🏢 New Construction 🪜 1st Floor 📐 Gross Area 78 m2 🛋️ Invested in Detail with Architect 👉 Current Rent Value 1,100 Euro 👉 Real Investment Value 25,000 Euro 💶 Business Sale Price 5,000 Euro Non-Negotiable
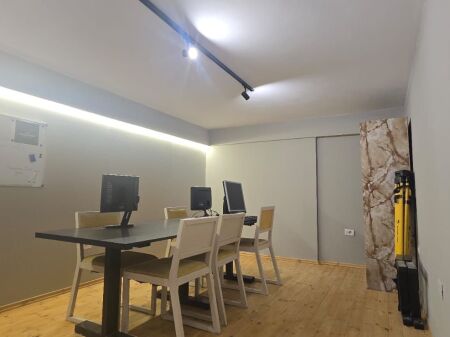
20m2 Newly furnished. Duplex
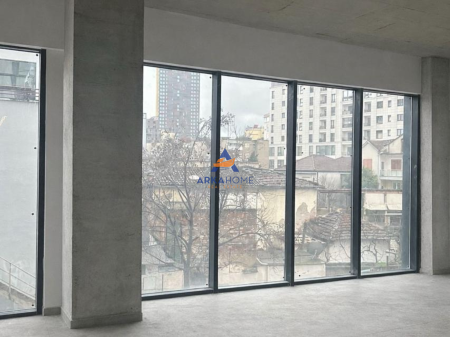
OFFICE FOR SALE 250M2 ON BARRIKADAVE STREET •250M2 •SECOND FLOOR •NEW BUILDING OF 2025 •WITH 3 ELEVATORS •STAIRS DEDICATED TO OFFICES •VERY HIGH QUALITY AND MODERN WORKS •GLASS FACADE •1 TOILET •3 TOILETS SHARED WITH OFFICES •4500€/M •ALSO AVAILABLE FOR RENT 5000 EURO •BARRIKADAVE STREET K9G2
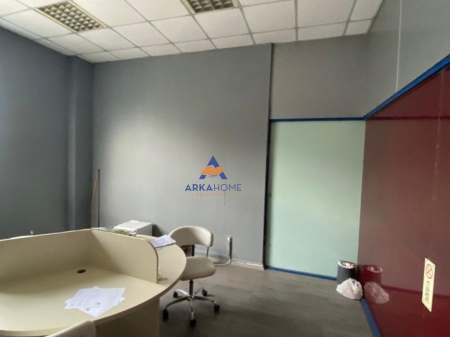
BUSINESS PREMISES FOR SALE •30M2 •OPEN SPACE •2ND FLOOR •WITH ELEVATOR •INSIDE A SHOPPING CENTER •IN WORKING CONDITION •WITH REGULAR PAPERS •GOOD OPPORTUNITY FOR SHOPS, OFFICES, BUSINESS PREMISES •WITH ALL NECESSARY DOCUMENTATION •PRICE: 180000 EURO •LOCATED AT WILSON SQUARE •CONTACT US AT OUR NUMBER: M8
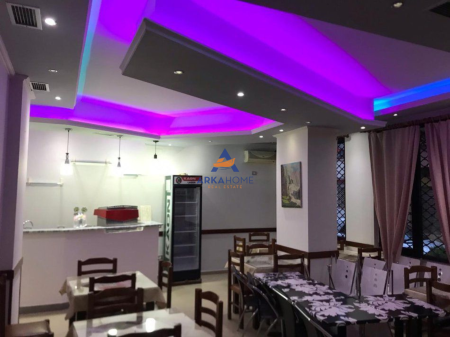
BAR-LOUNGE FOR SALE •PROPERTY TYPE: BAR-LOUNGE •AREA: 48 M² •FLOOR: 0 •LOCATION: KINOSTUDIO, ALEKSANDËR MOISIU STREET •STATUS: FOR SALE •PRICE 130000 EURO •RENT 700 EURO •F1
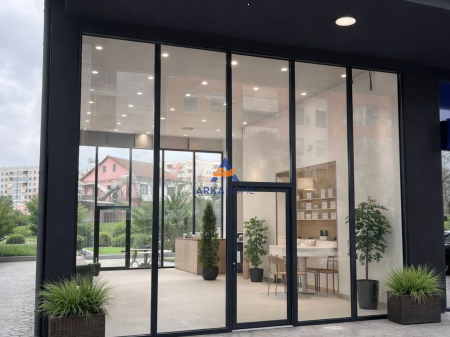
BUSINESS PREMISES FOR SALE •75M2 •OPEN SPACE •WITH GLASS FACADE •GROUND FLOOR •HAS THREE GLASS FACADES •HEIGHT 5M WITH POSSIBILITY TO DIVIDE FLOOR •PRICE: 407000EURO •LOCATED NEAR MIGJENI BOULEVARD, GRAND GALERIA •CONTACT US AT OUR NUMBER: M8
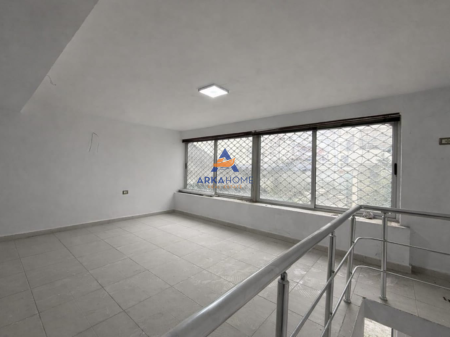
COMMERCIAL UNIT FOR SALE •2 DUPLEX COMMERCIAL UNITS (WITH DEDICATED ENTRANCES) •100M2 (50M2 EACH) •2 FLOORS •FLOOR 0 AND 1 •PRICE 160,000 EURO •WITH OWNERSHIP CERTIFICATE •MISTO MAME, CABEJ BUILDINGS G11
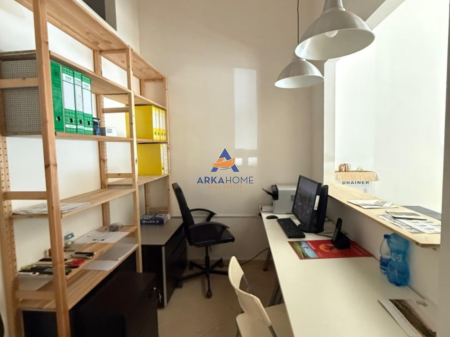
BUSINESS PREMISES FOR SALE * AREA: 103 M² * HEIGHT: 3.8 METERS * WITH MORTGAGE * FLOOR 0 * TOILETS * METAL SHUTTERS WITH OPENING FROM BOTH SIDES * CURRENTLY RENTED * SUITABLE FOR VARIOUS BUSINESSES. * PUBLIC PARKING FOR BUILDING RESIDENTS * VERY GOOD OPPORTUNITY FOR RESIDENCE OR INVESTMENT • GJERGJ LEGISI STREET FORMER CUSTOMS LAPRAKE • PRICE: 169,000€ (NEGOTIABLE PRICE) • CONTACT AT NUMBER: G2
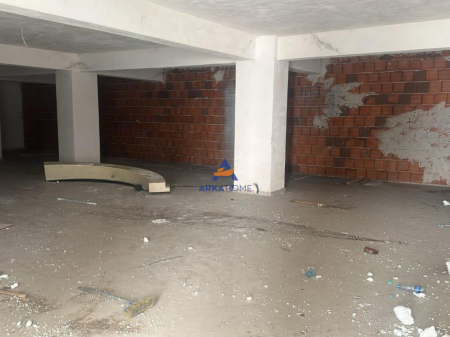
COMMERCIAL UNIT FOR SALE 262M2 •262M2 •GROUND FLOOR •NEW BUILDING •EQUIPPED WITH REGULAR OWNERSHIP DOCUMENTS •CAN BE USED AS BEAUTY SALON, OFFICE, SHOWROOM ETC •ONE SINGLE UNDIVIDED SPACE •262,000 EURO •FRESK, NEAR GEGA OIL FUEL STATION •CONTACT US AT OUR NUMBER; K9
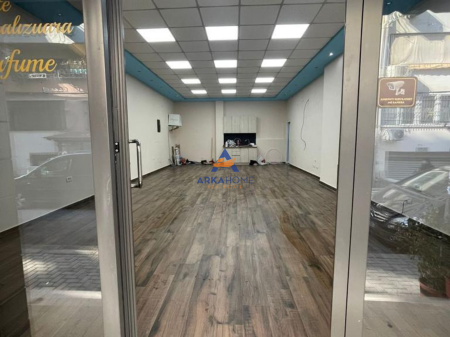
BUSINESS PREMISES FOR SALE •80M2 •NEW BUILDING •GROUND FLOOR •1 TOILET •GLASS FACADE •OFFERS VERY GOOD CONDITIONS FOR THE DEVELOPMENT OF A BUSINESS •CURRENTLY RENTED FOR 800 EURO •FIRST LINE •NATURAL LIGHT DURING THE DAY •SUITABLE FOR OFFICES, AESTHETICS, SHOPS •ELITE AND VERY SOUGHT-AFTER AREA WITH BARS, RESTAURANTS, OFFICES, BOUTIQUES, MODERN APARTMENTS •PRICE 450,000 EURO •ANDON ZAKO CAJUPI STREET, BLLOK K9
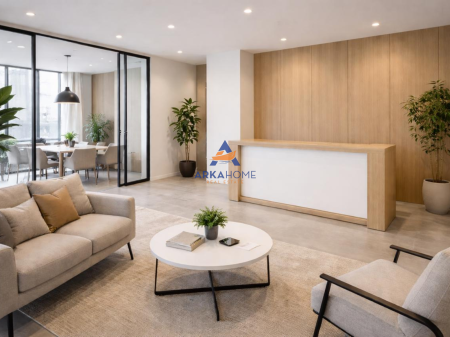
BUSINESS FOR SALE 82M2 AT 21 DHJETORI •82M2 NEW BUILDING •GROUND FLOOR •GLASS FACADE •CURRENTLY IN USE •CAN BE USED AS OFFICE, SHOP, AESTHETIC PASTRY ETC •100,000 EURO •MONTHLY RENT (2000 EURO) •21 DHJETORI K9
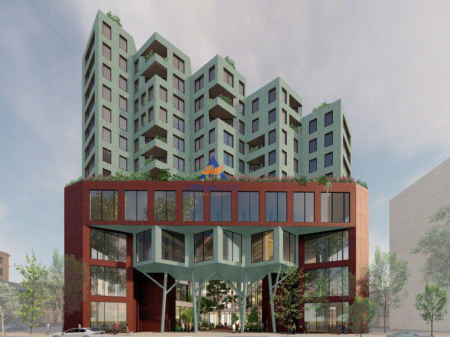
COMMERCIAL SHOP FOR SALE •160M2 TOTAL •138.6M2 NET •1ST FLOOR •NEW BUILDING UNDER CONSTRUCTION •QUALITY WORK •GLASS FACADE •MAIN STREET •SUITABLE FOR ACTIVITIES SUCH AS: MARKETING OFFICE, MEDICAL CLINIC, AESTHETIC CLINIC, ETC. •KOLONAD RESIDENCE, LAPRAKË •PRICE 400,000 EURO •CONTACT US AT OUR NUMBER K2
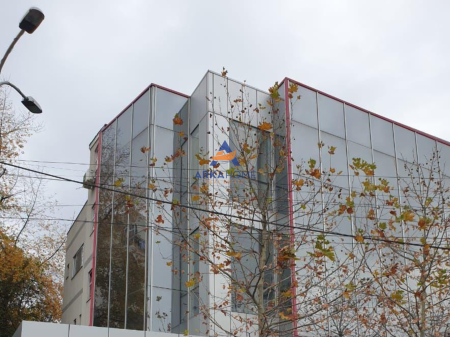
BUILDING FOR SALE •AREA: 1200M2 •GLASS FACADE •FIRST LINE •CAN BE USED FOR BANKS, OFFICES, TRAINING CENTERS, ETC •WITH MORTGAGE •PRICE: 3,000,000 EURO •SHKOZË •CONTACT AT NUMBER: A12J24
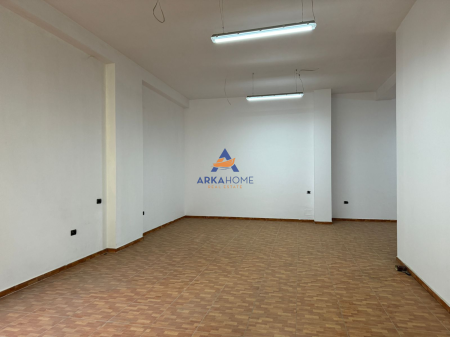
BUSINESS PREMISES FOR SALE 115M2 ON DIBRA STREET •115M2 •2ND FLOOR •WITH ELEVATOR •WITH OWNERSHIP CERTIFICATE •WITH GLASS WINDOWS •NATURAL LIGHT DURING THE DAY •CAN BE USED AS OFFICE, SHOP, AESTHETICS, ETC •24,000,000 LEKE •DIBRA STREET, NEAR GOLD VILLA CONTACT US AT OUR NUMBER; K9G2
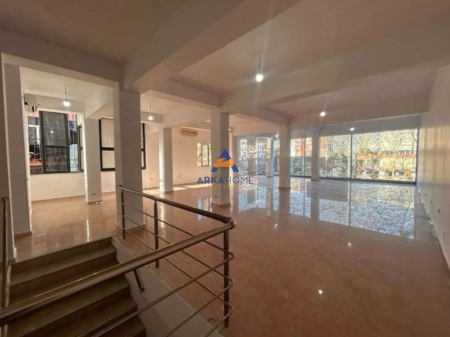
BUSINESS PREMISES FOR SALE •FLOOR 1 AREA: 60M2 •FLOOR 2 AREA: 180M2 •2 TOILETS •FIRST LINE ON THE STREET •GLASS FACADE •INVESTED •SUITABLE FOR: CLINIC, SHOPS, OFFICE, MARKET, SHOWROOM, ETC •WITH MORTGAGE •PRICE: 540,000 EURO •DRITAN HOXHA STREET •CONTACT AT NUMBER: A12
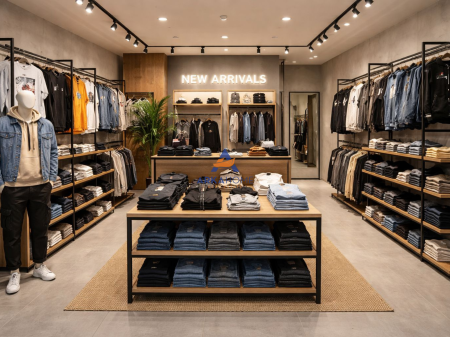
BUSINESS FOR SALE •45M2 •CLOTHING BOUTIQUE •EVERYTHING INVESTED WITH DETAIL •FIRST LINE •FULLY FURNISHED •CURRENT RENT PRICE 1300 EURO NET •IDEAL AREA FOR BUSINESS ACTIVITY •PRICE 15,000 EURO •MUHAMET GJOLLESHA STREET G11
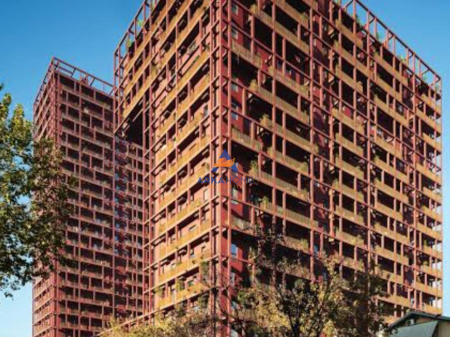
SHOP FOR SALE •63M2 •1 TOILET •GROUND FLOOR •WITH GLASS FACADE •IDEAL FOR INVESTMENT IN VARIOUS BUSINESS ACTIVITIES •PRICE 300,000 EURO •KAVAJES STREET, TIRANA GARDEN BUILDING G11
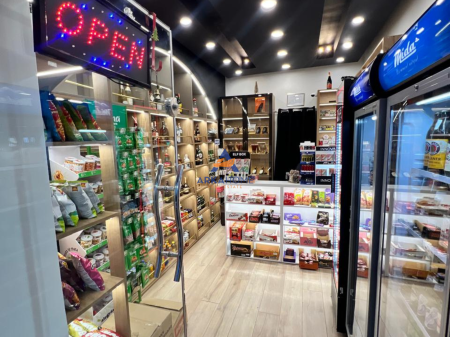
BUSINESS FOR SALE •TABACHINO •24M2 •1 TOILET •1ST FLOOR •WITH GLASS FACADE •MONTHLY RENT 850 EURO •PRICE 25,000 EURO •ONE OF THE MOST FREQUENTED STREETS •IBRAHIM RUGOVA STREET, SHALLVARET CONTACT US AT OUR NUMBER G11
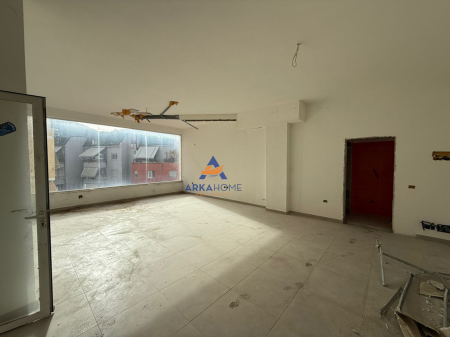
BUSINESS UNIT FOR SALE AT DRY LAKE, HAMDI GARUNJA STREET •79M2 •GROUND FLOOR •SUITABLE FOR BUSINESS ACTIVITY •EASILY ORGANIZED INTO 2+1 •IDEAL FOR LONG-TERM INVESTMENT •USABLE YARD •HIGH DEMAND AREA FOR RESIDENCE OR RENT •NEAR FACILITIES AND SERVICES •WITH REGULAR DOCUMENTATION •146,260 EURO •HAMDI GARUNJA STREET, DRY LAKE K9
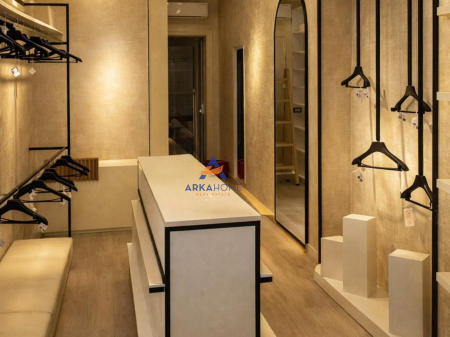
SHOP FOR SALE •27M2 •NEXT TO MAIN ROAD •GROUND FLOOR •WITH GLASS FACADE •INVESTED WITH DETAILS •PREFERRED AREA FOR VARIOUS ACTIVITIES SUCH AS: CLOTHING BOUTIQUE, BEAUTY SALON, AGENCY, LEGAL OFFICE, ETC •CURRENTLY RENTED FOR 1000€/MONTH GROSS •GOOD INVESTMENT OPPORTUNITY •PRICE 32400000 LEKE OR 340,000 EURO •CONTACT MUHAMET GJOLLESHA •CONTACT US AT OUR NUMBER K2
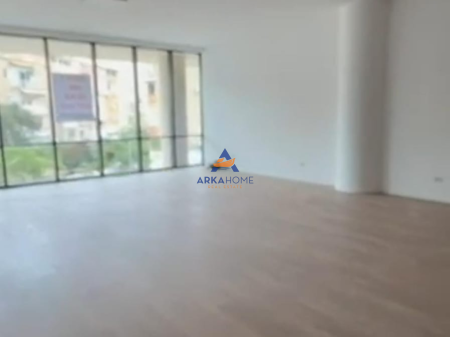
BUSINESS PREMISES FOR SALE •AREA: 127M2 •1ST FLOOR (RESIDENTIAL) •WITH VIEW FROM THE MAIN STREET •GLASS FACADE •MAIN STREET •WITH ELEVATOR •ONE OF THE MOST LUXURIOUS AND BEAUTIFUL BUILDINGS IN THE AREA •YOU HAVE PARKING POSSIBILITY AT -1-2-3 •INVESTED •PRICE: 508,000 EURO •GOLDEN TOWER, MINE PEZA STREET •CONTACT AT NUMBER:
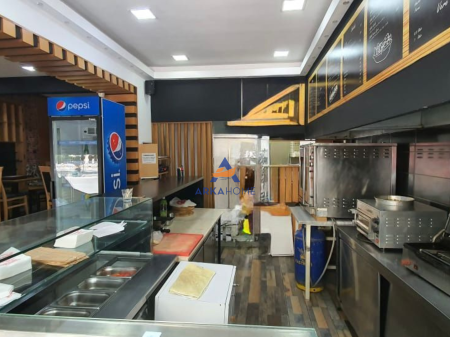
SHOP FOR SALE •14M2 •NEXT TO MAIN ROAD •GROUND FLOOR •GLASS FACADE •INVESTED WITH DETAILS •PREFERRED AREA FOR VARIOUS ACTIVITIES SUCH AS: CREPERIE, CLOTHING BOUTIQUE, BEAUTY SALON, AGENCY, LEGAL OFFICE, ETC •CURRENTLY RENTED FOR 70000 LEKE/MONTH GROSS •GOOD INVESTMENT OPPORTUNITY •PRICE 22,000,000 LEKE OR 230,000 EURO •FOR SALE BY WILLSON •CONTACT US AT OUR NUMBER
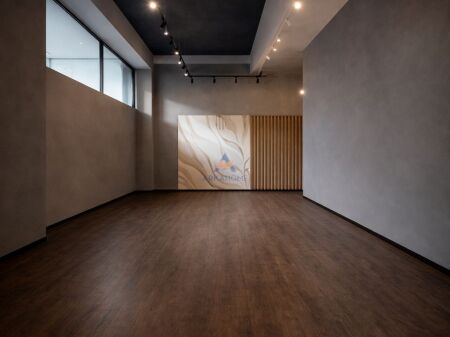
BUSINESS PREMISES FOR SALE •180M2 •GROUND FLOOR •OPEN SPACE •1TOILET •2STORAGE ROOMS •LARGE AND SPACIOUS AREA •UNFURNISHED •QUICK ACCESS TO MAIN ROAD •BUSINESS ACTIVITIES CAN BE DEVELOPED SUCH AS: SHOP, OFFICE, BAR, SHOWROOM, ETC •LOCATED NEAR AMERICAN HOSPITAL 3, GOLDEN PARK •PRICE: 540000EURO •CONTACT US AT OUR NUMBER: M8
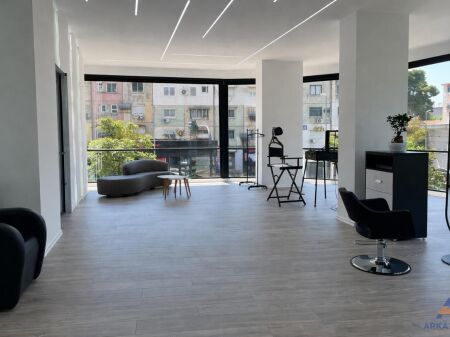
BUSINESS FOR SALE – SALON IN WORKING CONDITION •AREA: 125 m² •2ND FLOOR •ACTIVE SALON, IN WORKING CONDITION •GOOD TURNOVER •SOLD WITH ALL HAIRDRESSING EQUIPMENT •SOLD WITH FULL FURNITURE •READY TO CONTINUE WORK WITHOUT ADDITIONAL INVESTMENTS •SPACIOUS AND FUNCTIONAL ENVIRONMENT •VERY GOOD INVESTMENT OPPORTUNITY •XHANFIZE KEKO STREET PORCELAIN •BUSINESS PRICE 45,000 EURO •RENT PRICE 1100 EURO G2
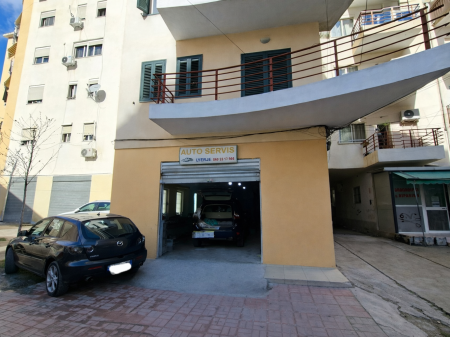
Business premises / garage for sale with an internal area of 68 m², located on the ground floor, with direct access from the street, in the Fresku area, near the road leading to the Cable Car. The premises are currently rented and used as a car service, making it a very good investment opportunity with continuous income. 👉 Only the property is for sale, not the activity. 🔹 Regular and functional space 🔹 Natural lighting and ventilation 🔹 Suitable for: • garage / service • warehouse • workshop • shop • technical activity • long-term investment ✔️ Good and accessible location ✔️ Immediately usable premises ✔️ Possibility to continue renting

ASL Complex, business premises for sale The room has an area of 42.2 m2. Located on the 1st floor of the building The environment is open space and there is a toilet. It is suitable for any type of business, office, cinema, course center, etc. The office is furnished, has parquet flooring, Daikin air conditioning. Selling price 105,000 euros
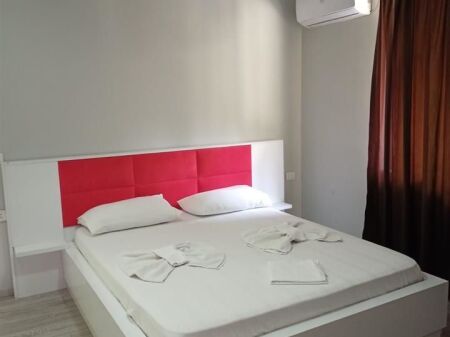
BUILDING FOR SALE FOR HOTEL Located very close to TEG *Main Road *Has 3 Floors *Land area 1650 m2 *Total building area 270 m2 *Has parking in front and back, more than 10 cars can be parked in front and more than 10 cars behind the building. *Price: 600,000 Euro
Business Environment For Sale
Most Searched